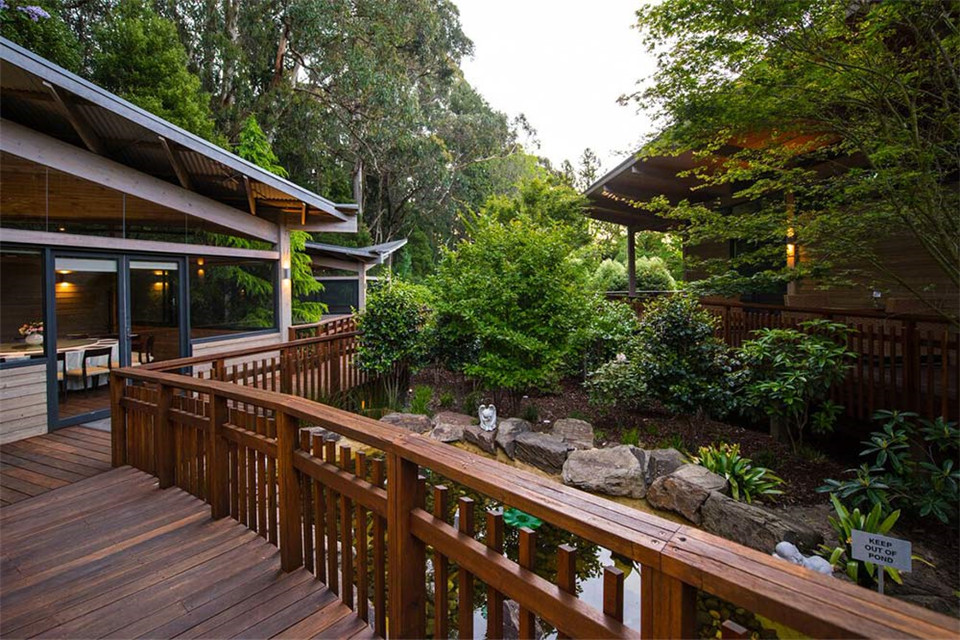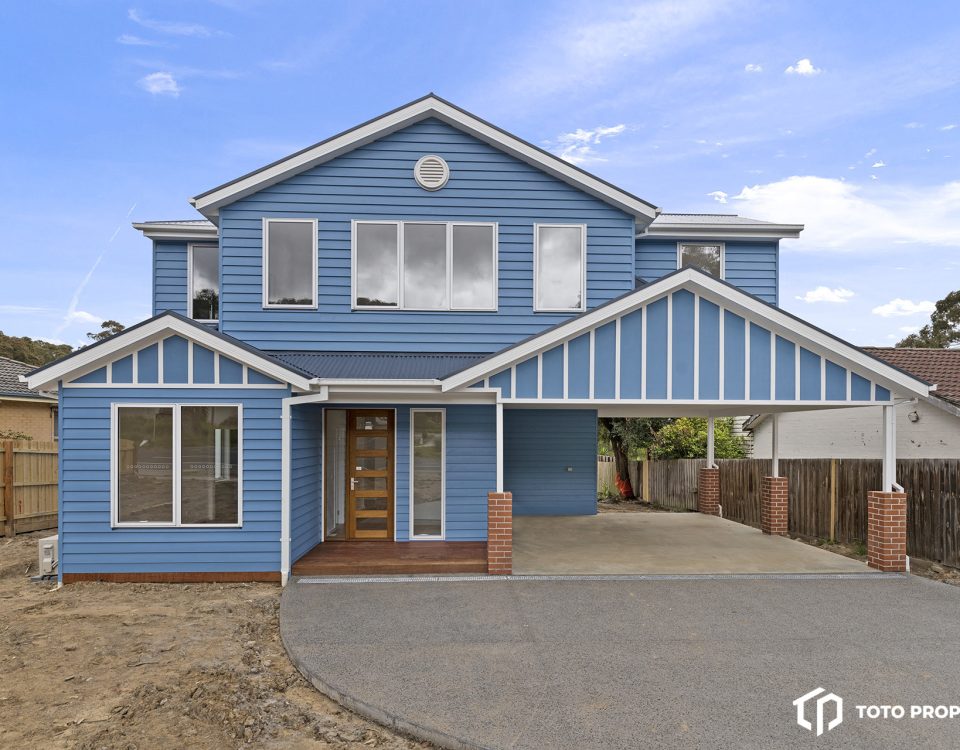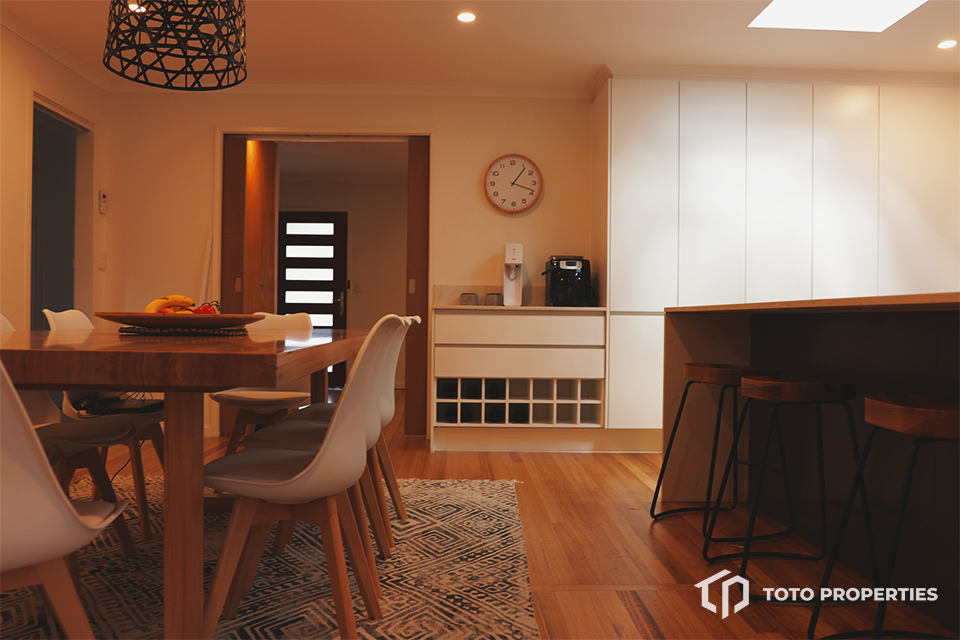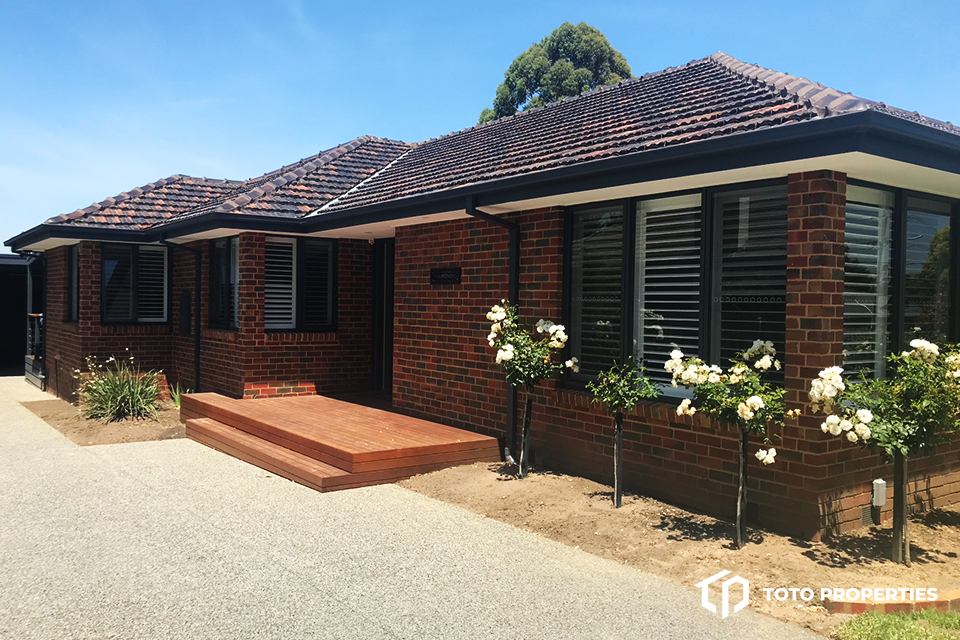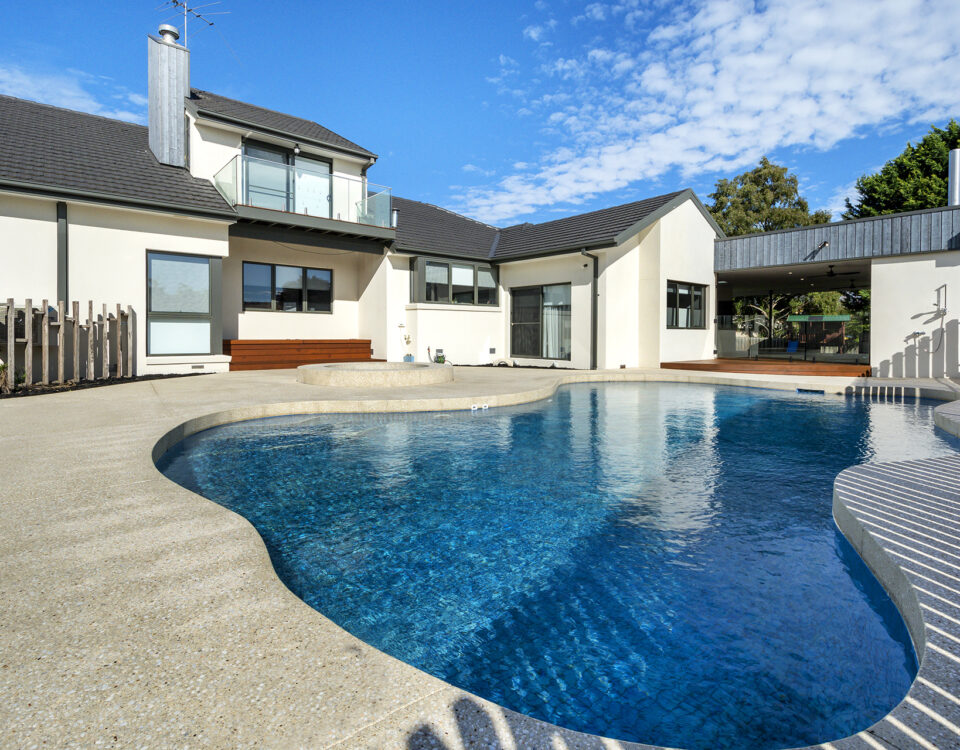In 2019, we were approached by the owner of Olinda Tea house with the intention of extending the existing commercial kitchen to increase its capacity. The extension is consisted of a pastry kitchen, an additional cool room and extensive storage area.
The Existing building design is an excellent example of contemporary Australian architecture and we make sure the extension matching the existing building design. We used cedar cladding with exposed glulam structural beams to support the roof above.
Working drawings and engineering were produced by our in house designer and engineer in consultation with the builder and the owner. It is worth mentioning that the project town planning approval was managed in record time by our building designer as Yarra Ranges Council is usually quite challenging on such project.
The extension was completed within 3 months while Olinda Tea House kept operating. It definitely added some complexity to the whole building process, mainly in managing deliveries in early morning hours before the restaurant opens.
The extension is now proudly standing opposite main car park of Olinda Tea House and whenever we are visiting for lovely diner or corporate event we are proud of this particular project.
- Date
- 11/13/2022
In 2019, we were approached by the owner of Olinda Tea house with the intention of extending the existing commercial kitchen to increase its capacity. The extension is consisted of a pastry kitchen, an additional cool room and extensive storage area. The Existing building design is an excellent example of contemporary Australian architecture and we make sure the extension matching the existing building design. We used cedar cladding with exposed glulam structural beams to support the roof above. Working drawings and engineering were produced by our in house designer and engineer in consultation with the builder and the owner. It is worth mentioning that the project town planning approval was managed in record time by our building designer as Yarra […]- Date
- 03/10/2022
Renovations and extensions are to transform a dated home into a functional, comfortable, high quality living space while the integrity of the original building was maintained. We utilize our abundance of experience in heavy duty structural works to accommodate your wild renovation and extension ideas. This Ferntree Gully renovation project can be one example that we take location and environmental factors into account when it comes to design and material choice. Ferntree Gully is located at the southern end of Dandenong Ranges National Park. This area experiences high rainfall and covered with forests and fern gullies thanks to the rich volcanic soils. Our house renovation and house extension specialists can share with you our knowledge of renovation and extension in […]- Date
- 01/30/2022
We can transform a dated home into a functional, comfortable, high quality living space while the integrity of the original building was maintained. We utilize our abundance of experience in heavy duty structural works to accommodate your wild renovation and extension ideas. Vermont is a quiet suburb. It is a popular choice for families with a variety of schools, parks and reserves. This project was a kitchen extension and living room renovation. It has been done to increase the living space in this 30 years old property and allow more daylight into the house via skylight above the island bench. When your land is large enough, a ground floor extension is suitable. Ground floor extensions can be perfect for an […]- Date
- 06/13/2019
Blackburn South is within the City of Whitehorse. It is an eastern suburb 16 kms from Melbourne’s CBD. It can be a wonderful place to raise a family as it is a very peaceful and green suburb with many open spaces like parks and sporting grounds. This property was intended to be a knockdown and rebuild project, it was decided to maintain this home’s 55-year-old structure and redbrick suburban charm. With all original brickwork in excellent condition, we were interested in crafting a bespoke interior for this old jewel. Completely remodeling the interior, the home presents sleek, modern, finishes without compromising on functionality. Constructed with dark timber textured cabinetry, the open-plan kitchen and dining area creates a bold statement and […]- Date
- 06/13/2019
Lysterfield is a suburb in the City of Knox and 32 km south-east of Melbourne’s CBD. It is a quiet and low-key neighbourhood of low density living. This Lysterfield renovation project is another example of a high-quality home renovation. It not only gives the property a needed makeover, but also restore its value by renew its lifespan functionally and aesthetically. Start with a detailed consultation, we then work with you every step of the way to keep you informed and ensure the work we do meets your desired goal. Want to make your dream renovation a reality on a budget? We are the custom home renovation specialist to help make your dreams come true. We help to sort out the […]

