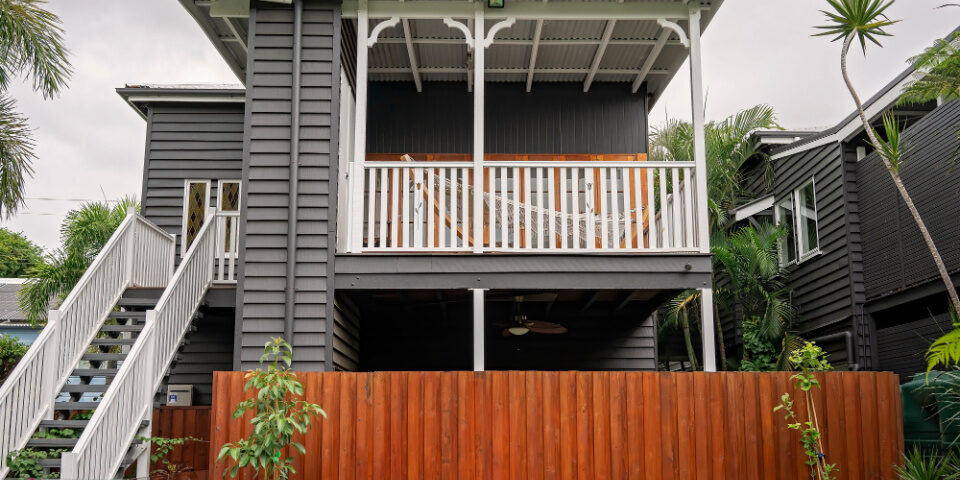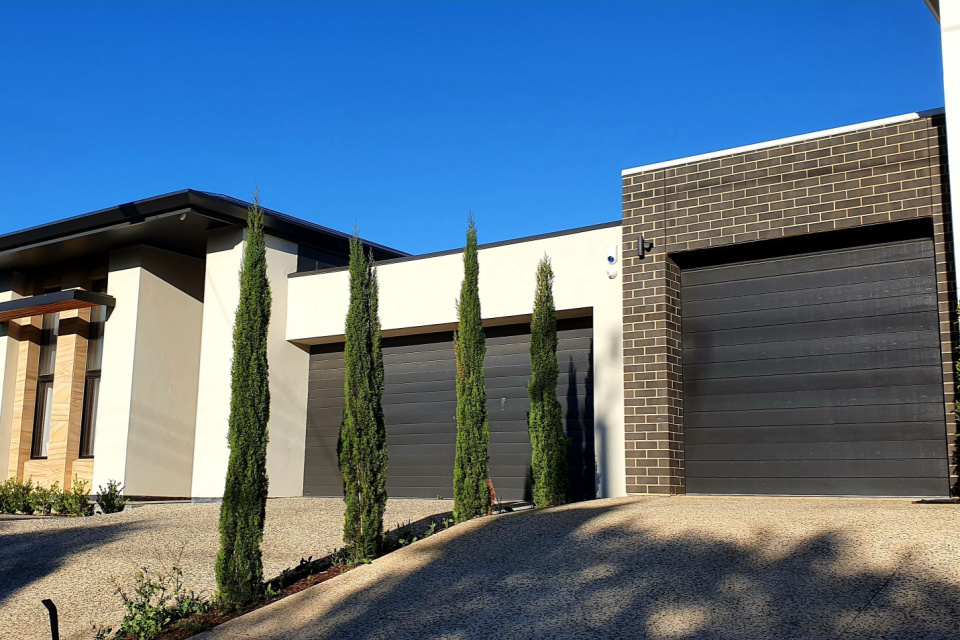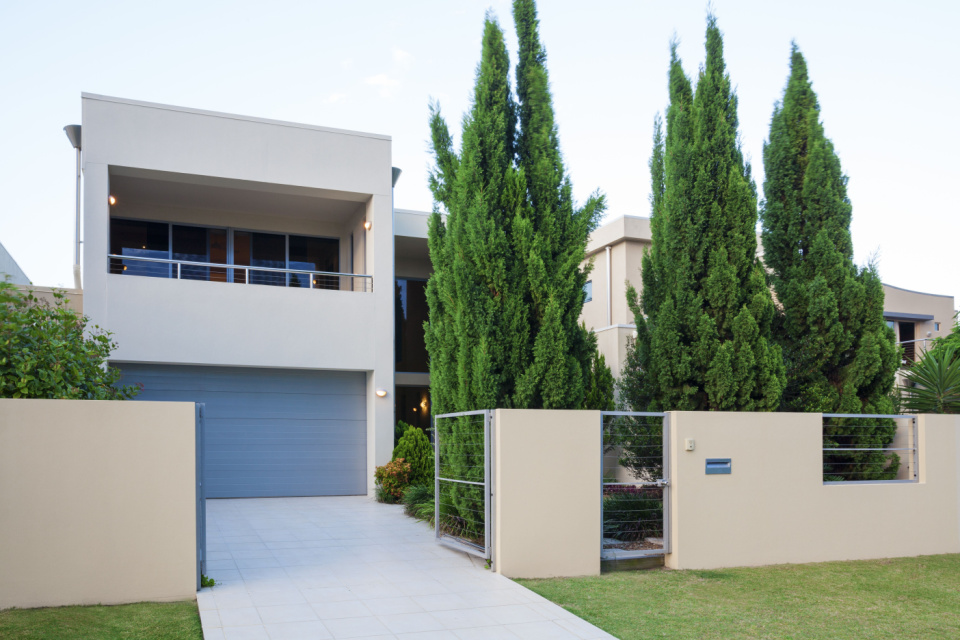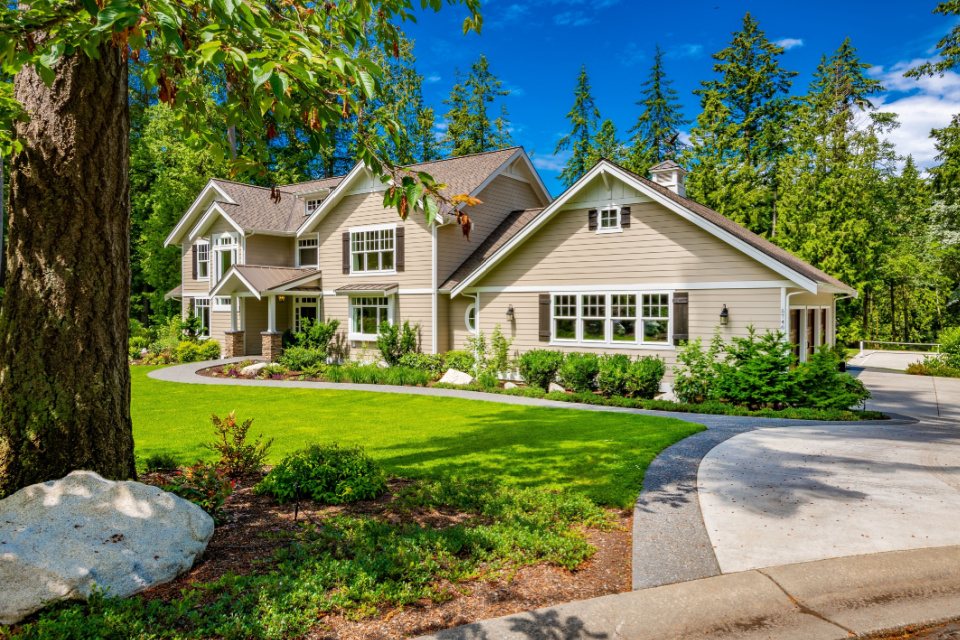
How to Choose the Right Custom Homebuilder
08/23/2023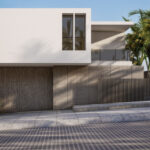
Advice on building a house on a sloping plot
10/16/2023Queenslander architecture is the modern term for the vernacular building type of Queensland, Australia. It is also found in the northern part of neighbouring New South Wales and shares many of its characteristics with architecture in other Australian states, but the style is very distinctive. Typical Queenslander style residential forms distinguish Brisbane’s suburbs from other capital cities.
Developed in the 1840s and still being built today, this type demonstrates the evolution of local styles. The term applies primarily to residential buildings, although some commercial and other types of buildings are identified as Queenslander.
Characteristics
The typical Queenslander is a log cabin built with a corrugated iron roof and situated on a separate lot. They are high-rise, single-storey dwellings with characteristic balconies that extend to varying degrees around the house, but never completely around the dwelling. In the aftermath, many have been renovated to enclose some or all of these balconies to create additional bedrooms. Residential areas were also often enclosed to provide additional living areas for these houses, leading to the common misconception of a two-storey true Queenslander.
The term has evolved to apply to many different types of buildings in suburban Queensland. The various styles have similar features such as prominent external staircases, peaked roofs and features built on stumps, ranging from the traditional 2.8 metre high structure to varying heights depending on the terrain.
They are usually made up of a ‘tripartite’ of components; the floor (stump), the main room (which can be two storeys) and the roof. All buildings have one or more balcony spaces and the sheltered edge of the building is usually only partially enclosed and used as another living area. This consideration of climate is the defining characteristic of the Queensland type.
The main living space being off the ground can be seen as a stylistic and practical device. Vertical ‘stumps’ were originally timbers that allowed buildings to ‘float’ above the terrain. Queenslanders have this underground area, which cools the building through ventilation and is also used to protect the main building from termite infestation and other pests. The stumps also help to overcome any changes in the terrain, which often require earthworks to level out and allow water to flow across the terrain in the event of excessive rain and downpours. Underground spaces are often high enough to be used for other purposes such as storage, garages, or even as additional living quarters in cool dark spaces underneath the building. Sometimes the floor area was screened decoratively with wooden slats around the perimeter. Another advantage of building on stumps is that the building is highly adaptable. It is relatively easy to raise, lower, reposition or completely relocate a Queenslander.
The main living area of the house rises from the terrain as a series of rooms on the terrace level. Traditionally, planning and casement windows have encouraged convective airflow with a variety of innovative methods for passive cooling, including spotlights, ceiling roses and window and door alignment for uninterrupted airflow. Balconies are the most typical element of the plan and can be used as semi-external living spaces during the day and at night. In Brisbane, many people have dining tables and chairs and place sofas or ‘sleepers’ on their balconies. A bird placed on the roof allows hot air to be drawn from the ceiling space. Typically, Queensland is suited to Queensland’s subtropical climate, with high rainfall, mild humidity and average summer temperatures between 23-36 degrees Celsius (73-97 degrees Fahrenheit). However, this type is found in colder and hotter parts of the state as a whole, and is usually adapted to suit.
History.
The standardised design arose in the 1920s and 1930s due to its simplicity of construction. Despite these advantages, the style changed after World War II. Firstly the need for cheaper houses reduced large balconies to small landings. Subsequently, internal walls were no longer made of timber and were made of fibreboard, such as asbestos board or fibre/plasterboard. In addition, after the end of the war, surplus military earthmoving equipment became common and then cheaper to prepare sites for construction, and the relative cheapness of stump construction decreased. The availability of land declined and preferences shifted towards lower maintenance types of housing. These factors led to the adoption in Queensland, as elsewhere, of the ubiquitous ‘modern’ American style, usually single-storey, often sold as a combined land and home package. These newer homes are usually made of timber or metal frames, but with a brick veneer.
Styles
Queensland architecture as a ‘type’ rather than a ‘style’ is largely defined by architectural features that take into account the climate. They are built in the popular styles of the time, including but not limited to Colonial, Victorian, Federal, Arts and Crafts/Art Nouveau, Interwar and Post-World War II styles. Queensland is generally considered to be an ‘old house’, although Queenslanders today build in modern styles as well as ‘replicas’ of previous styles.
Ashgrovian
The Ashgrovian is a variant of the Queenslander built in the Ashgrove suburb of Brisbane, Queensland, Australia in the late 1920s and during World War II. The term Ashgrovian derives from the prolific nature of these dwellings built between the two world wars and is an adaptation of the bungalow style that was popular in the early 20th century. These dwellings were very popular with middle-income earners, and almost always faced a large, peaked roof, often surrounded by a smaller peaked wall at the back. The smaller hill wall usually hid the veranda and sleeping. A staircase almost always dominates the front yard leading to balconies, and the back yard usually fills these balconies to create additional rooms. Other final additions include projecting bay or box seat windows usually located in the middle of the house.

