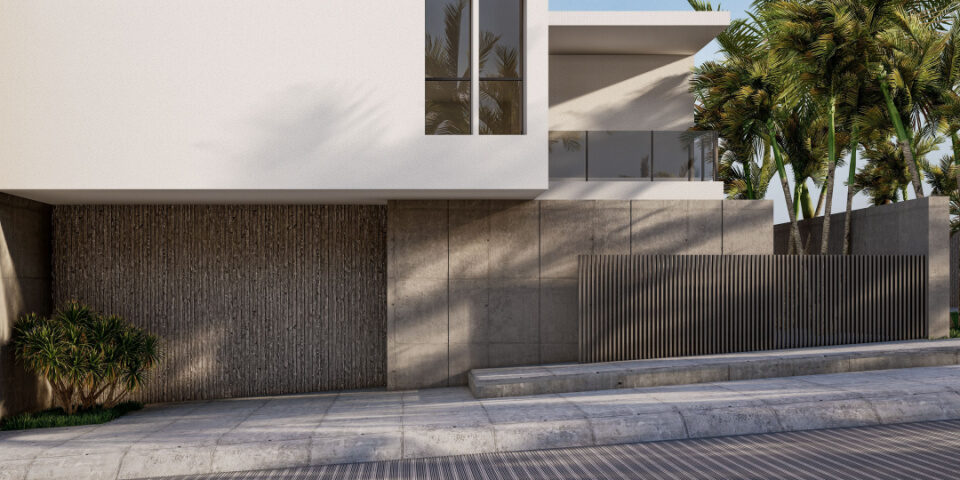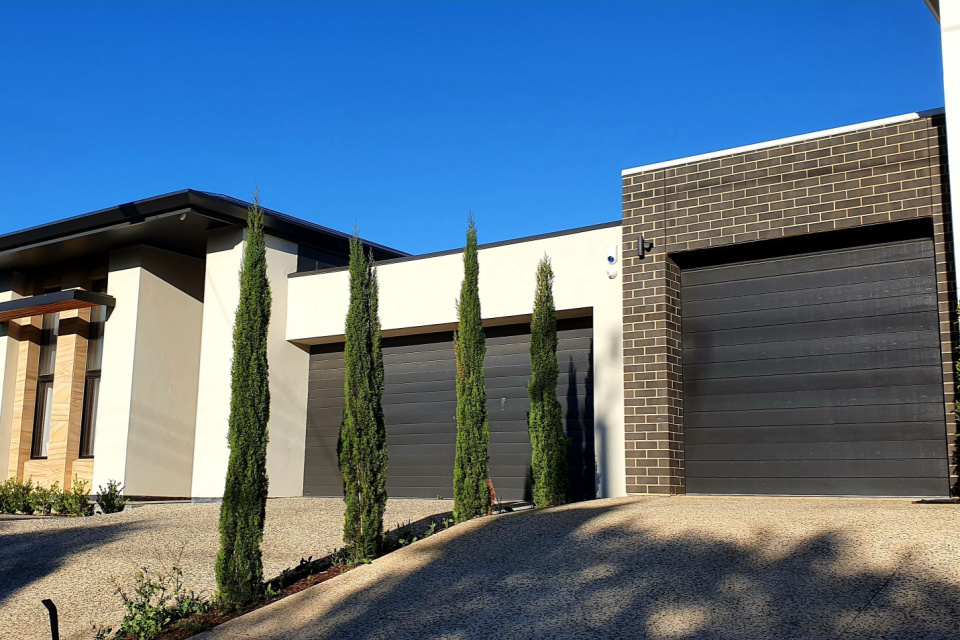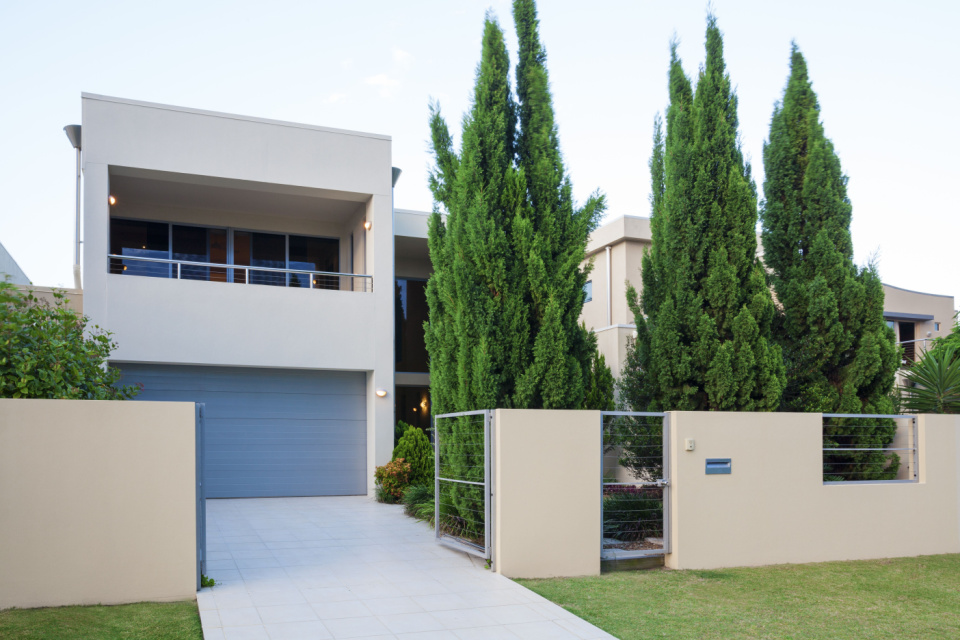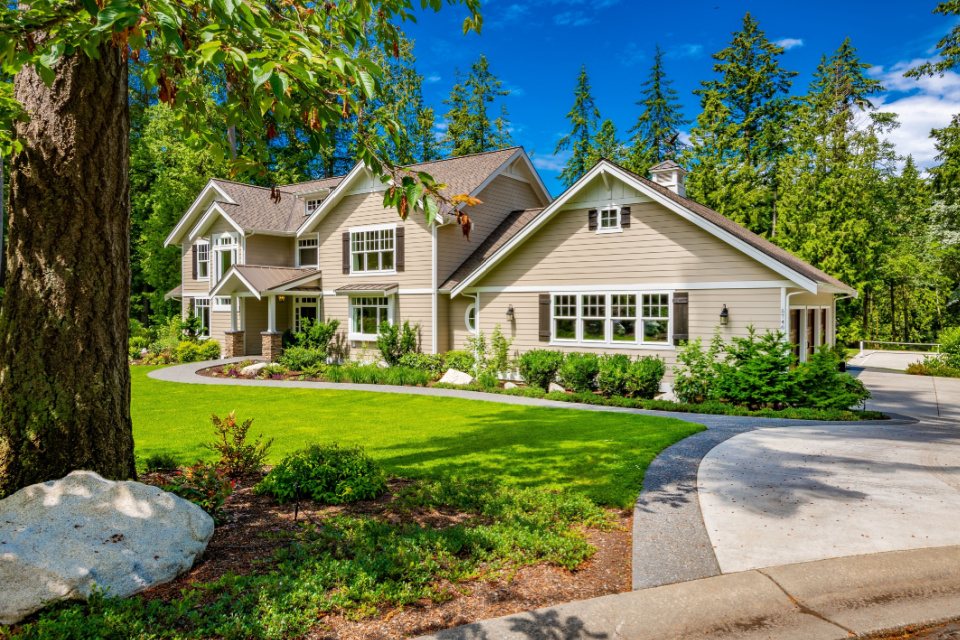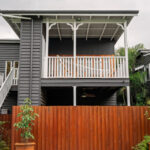
An introduction to Queenslander architecture
10/16/2023
Proposals for building houses on slopes
10/16/2023Usually, sloping plots are not the first choice for people to buy land. This is because there are a lot of difficulties to overcome in building a house on a sloping site and the cost of construction increases a lot as compared to building a house on a flat site. For this reason most builders are reluctant to take on such tricky projects, thus narrowing down the options for homeowners. However, a sloping site should not be a deterrent to building. If properly designed and handled, sloping plots have their own unique advantages:
- A beautiful view from the top of the hill
An unobstructed view from home often requires a double storey home to be built on a steep block.
From the beautiful Mornington Peninsula coast to the secluded Dandenong Ranges, or down the Yarra River to the hilly north-east of Melbourne, there are plenty of homes overlooking beautiful scenery built on sloping lots. We live in a beautiful country and if designed correctly, sloping plots can maximise the beauty around us into our lives. Sloping plots are also often cheaper than flat land in the same area if you want to opt for a high end residential area but are on a budget.
- Unique Designs and Styles for Every Area
Building a house on a sloping site can be adapted to suit the location, maximising the use of the slope of the land, reducing the engineering costs of digging and filling the soil, and making full use of the space to gain an open view. If it is uphill, you can choose a design that looks like two floors at the front and one at the back. Design the main activity area of the home on the top floor. The first floor can usually be built to the same height as the backyard. Steep uphill slopes may require the home to be split into multiple levels to achieve the desired height. If it is downhill, building a large flat floor with the foundation supported on the slope is a solution . This design not only avoids the need for stairs inside the house, it is more suitable for the elderly and people with limited mobility. It also saves the cost of excavation, retaining walls and hauling away soil, and provides sizable storage areas. Air conditioning, water tanks, tool shed etc. can be placed under the deck to save space in the garden.
Of course, although slope plots have their own unique advantages, there is no avoiding the issue of building costs.
Controlling costs is the key to building a house on a slope plot. Levelling the plot means that excess soil needs to be removed. As you dig deeper, the risk of digging into rock or collapsing increases, which also means increased costs. On top of this there are waterproofing, termite protection, drainage and backfilling to consider during the building process. It may be difficult for construction vehicles to access many areas of the site, and additional manpower and cranes will be needed to complete the task. To control costs, it is particularly important to communicate clearly with the builder at the design stage and ask for transparent charges. Obtaining soil reports and contour surveys can help to help owners get accurate quotes. With an accurate contour survey, an experienced builder can successfully guide the homeowner to the best possible build outcome based on site conditions, home requirements and budget.

