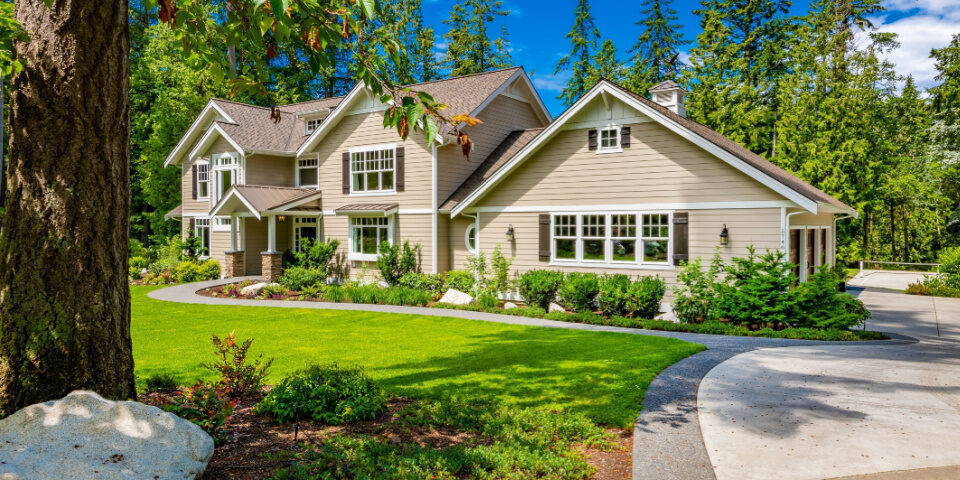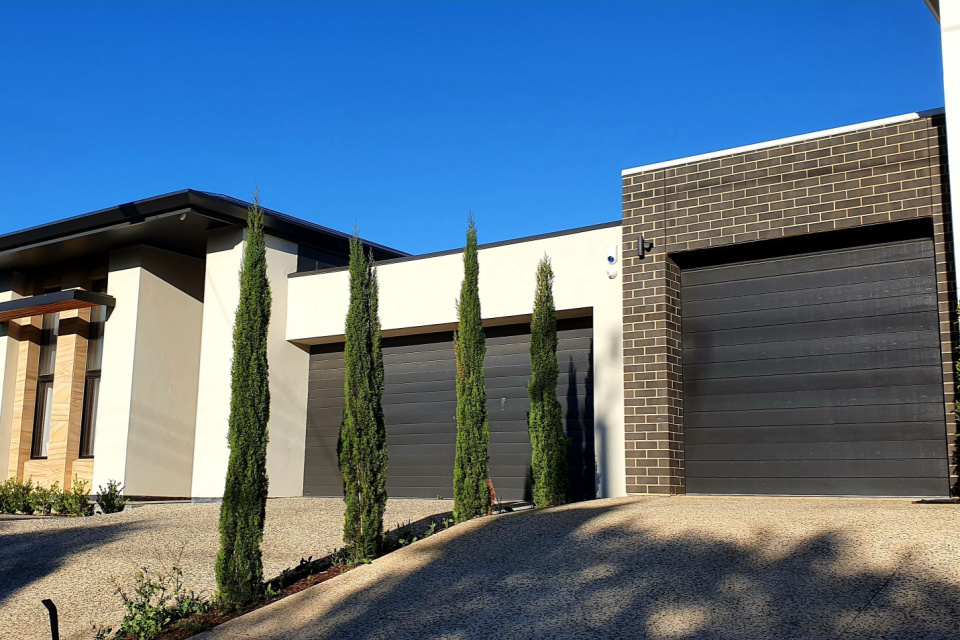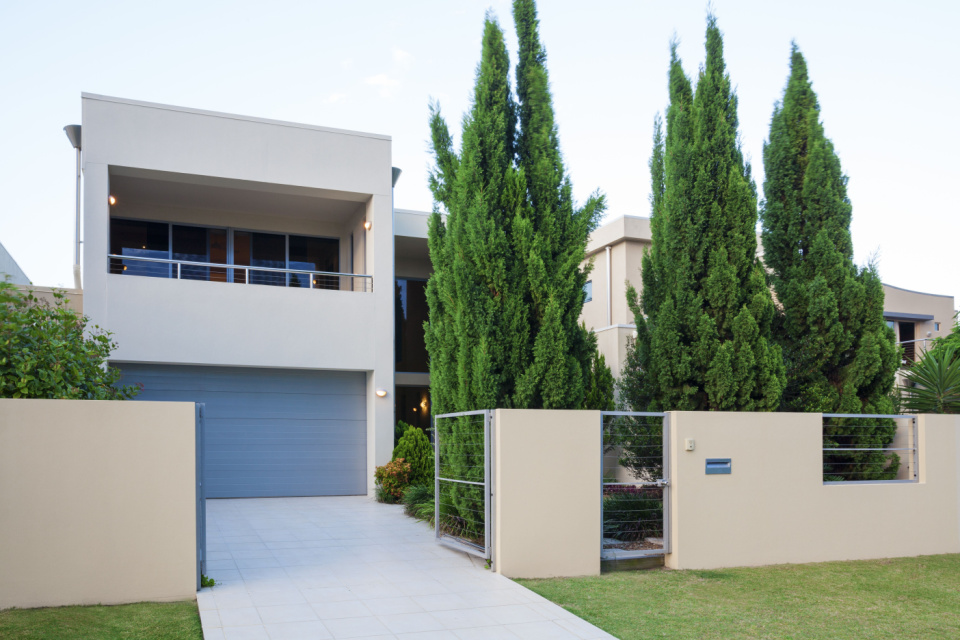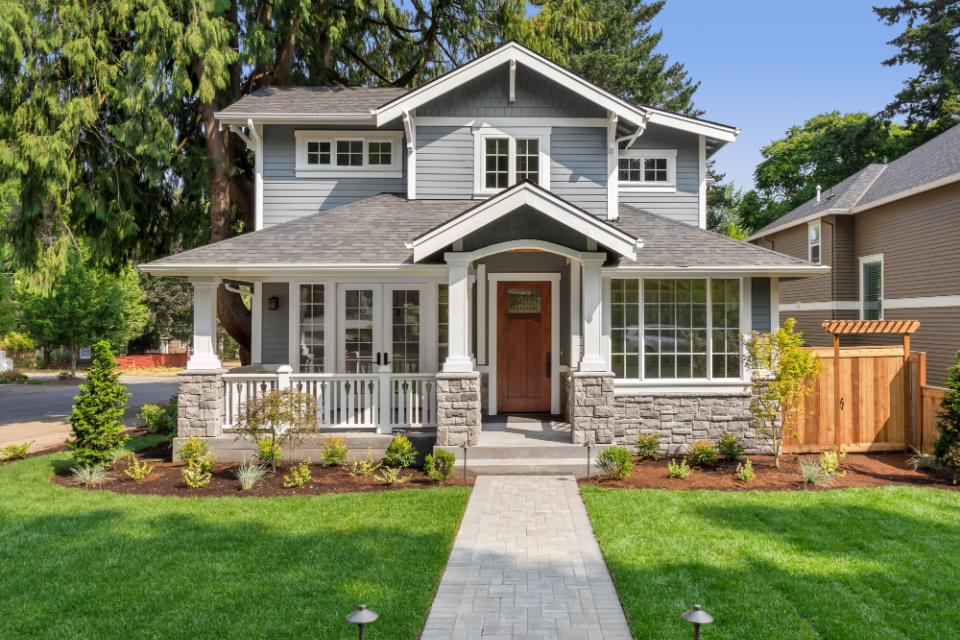
Brisbane’s Architectural Style: A Fusion of Tradition and Modernism
11/15/2023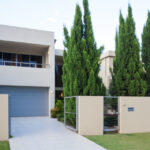
Explore sustainability and environmental trends
11/15/2023Brisbane is the capital of Queensland, Australia, known for its pleasant climate and diverse culture. In this urban landscape, the architectural details of Brisbane’s buildings play a key role, requiring a careful balance between sustainable building structures and support systems, while addressing the challenges posed by the local climate and geography.
Building structures in Brisbane are often designed with the local climate in mind. Due to the city’s unique geographical location, architects had to take measures to deal with the humid climate and high temperatures during construction. Common building materials include wood and concrete, which were chosen for their durability in tropical conditions.
Timber structures are common in Brisbane architecture and are adapted to the local climate. Wood has excellent thermal insulation properties, reducing discomfort caused by high temperatures. At the same time, wooden structures such as bracing systems have significant seismic resistance, which is crucial in areas where earthquakes do not pose a significant risk.
Brisbane, on the other hand, uses concrete extensively in construction. Its stability and moisture resistance make it ideally suited to meet the challenges of monsoon and humid climates. Concrete structures have excellent corrosion resistance even in humid environments, ensuring the long-term stability of the building.
Due to Brisbane’s unique location, the building’s support system faced challenges at ground level. The soil in the area may have different densities and stability, which requires additional consideration during foundation planning and construction.
In areas along the Brisbane River, soils can be composed of wet sediment, increasing the risk of building settlement. Architects and engineers in these fields need to accurately calculate a building’s weight and load-bearing capacity to ensure stability on wet ground.
Additionally, some areas may be affected by tides and the soil may be susceptible to salt water intrusion. This poses an additional danger to the building’s foundation and support systems, as salt can cause concrete to corrode and compromise the structure’s stability. Therefore, architects can take protective measures in these areas, such as: B. Using special concrete formulations or waterproofing layers to ensure that the building can withstand the challenges of wet environments.
Brisbane’s climate presents unique architectural challenges. Heat and moisture can limit construction progress because some building materials are sensitive to these conditions. In summer, construction sites may need to take special measures, such as: B. Increase shading or limit working hours to ensure worker safety and construction quality.
Monsoons are common in Brisbane during the summer, bringing strong winds and heavy rains, making construction of high-rise buildings difficult. Architects and engineers must consider these natural factors during the design and construction phases and take steps to ensure that buildings remain stable even in extreme weather conditions.
When choosing building materials, it is important to carefully consider their wind resistance, water resistance, and heat resistance. Choosing materials suitable for local climatic conditions is crucial to the long-term stability of the building and is an important step in reducing risks during construction.
Brisbane’s architectural details showcase the innovation and adaptability of architects and engineers in response to climate and geographical challenges. Through careful selection of building materials, optimized building design and appropriate conservation measures, Brisbane’s buildings demonstrate greater sustainability and stability due to their unique natural environment. This meticulous attention to detail and strategic approach ensures that Brisbane’s architecture is more than just visual.

