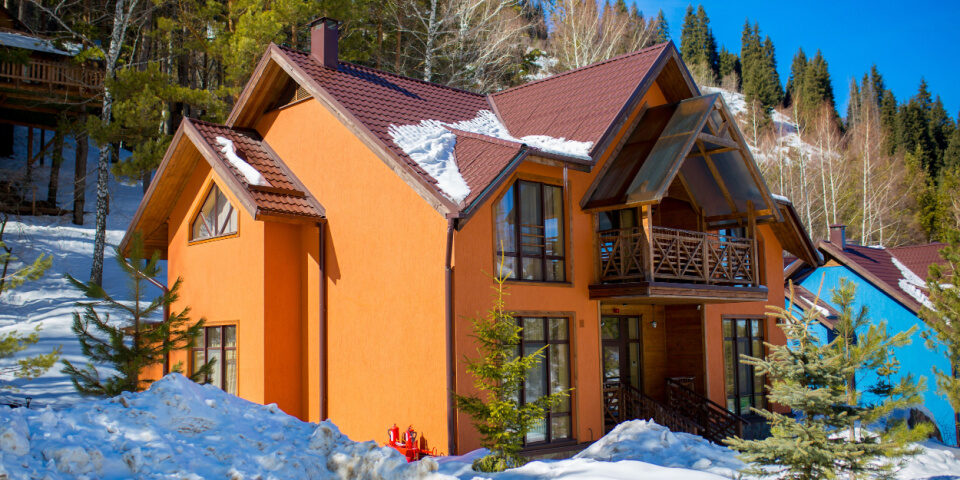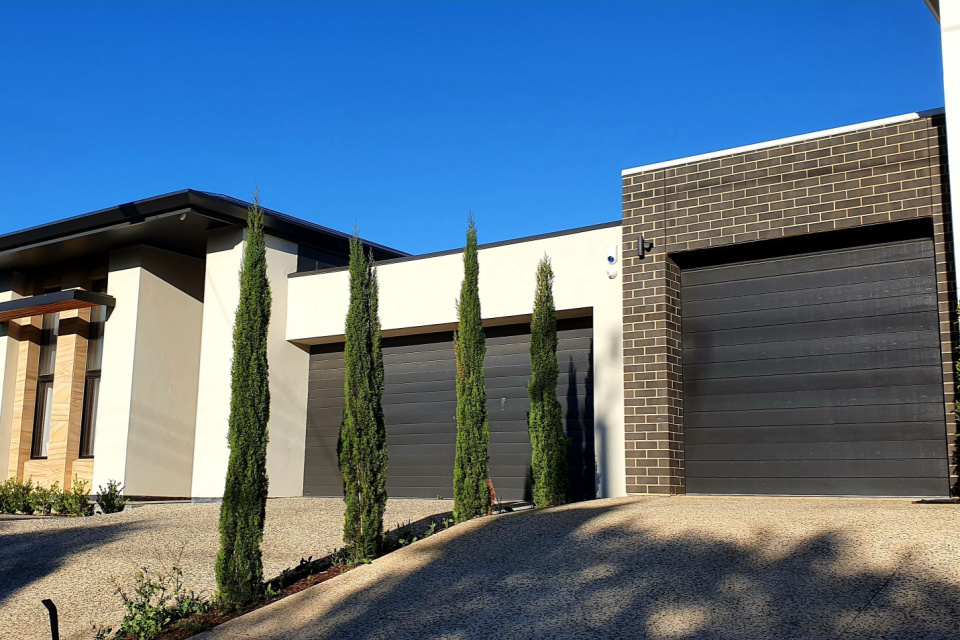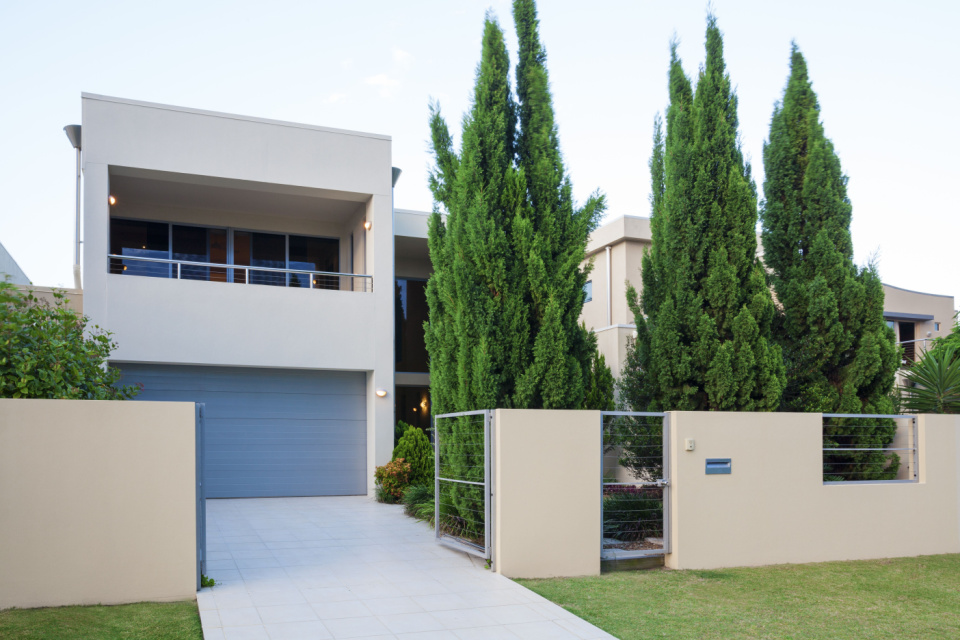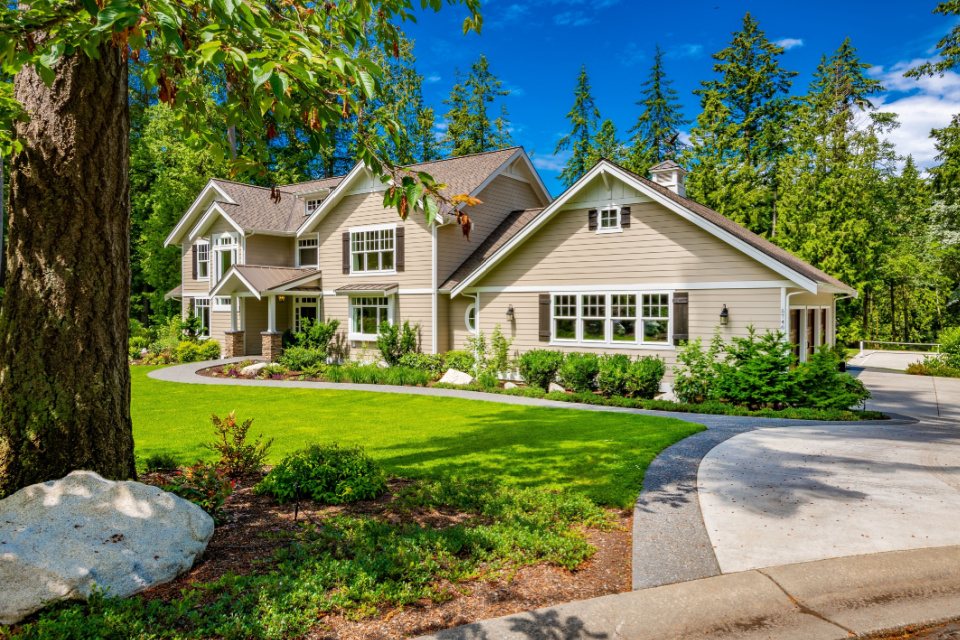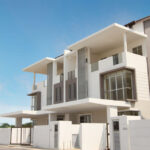
Duplex Everything You Need to Know
06/14/2023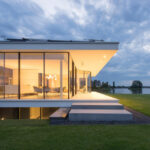
The Allure of Villa House Design
06/14/2023In the world of architectural design, innovation and creativity continue to push the boundaries of what is possible. One such concept that has gained popularity in recent years is the double house design. Offering a unique blend of privacy and connection, this architectural approach has captivated homeowners and designers alike.
The double house design is essentially the creation of two separate living spaces within a single structure. These two living spaces are typically mirror images of each other, sharing a central wall. This architectural configuration is often seen in urban environments, where space is at a premium, but it can also be adapted to suburban or rural settings.
One of the key advantages of the double house design is its ability to provide both privacy and connection. Each living unit functions as an independent entity with its own entrance, living spaces, and amenities. This setup allows occupants to enjoy a sense of privacy and individuality. However, the shared central wall creates a physical and visual connection between the two units, fostering a sense of community and togetherness.
Privacy is a crucial consideration in any home design, and the double house design addresses this need by providing distinct living spaces. Each unit typically consists of bedrooms, bathrooms, a kitchen, and living areas, allowing occupants to enjoy their personal space without interference. This setup is particularly beneficial for extended families, where multiple generations can live under one roof while maintaining a degree of independence.
At the same time, the shared wall creates opportunities for interaction and socialization. Families or friends who choose to reside in adjacent units can easily connect and spend time together. The shared wall can feature openings such as large windows or sliding doors, allowing occupants to communicate and share experiences. This design feature encourages social cohesion and the building of strong relationships within the household.
Another advantage of the double house design is its efficient use of space. By sharing a central wall, the overall footprint of the structure is reduced, making it a suitable choice for urban environments with limited land availability. The double house design allows for denser housing without compromising on living standards or amenities. It is an excellent solution for maximizing land use while maintaining a comfortable living environment.
Moreover, the double house design offers flexibility and adaptability. The mirror-image configuration of the units allows for easy replication of floor plans, simplifying the construction process. It also provides the option for future modifications or expansion. For instance, if the needs of the occupants change, the shared wall can be easily removed to create a larger single unit or to connect multiple double house structures.
The design also lends itself well to sustainability and energy efficiency. By sharing a central wall, the units benefit from thermal mass and insulation properties. This shared wall acts as a buffer, reducing heat transfer and providing better temperature regulation. Additionally, shared utility connections such as water supply, heating, and cooling systems can be more efficiently managed, leading to reduced energy consumption and lower environmental impact.
The aesthetics of a double house design can vary depending on personal preferences and architectural styles. The exterior façade can either emphasize the individuality of each unit or present a unified look that showcases the connection between them. Design elements such as rooflines, materials, and colors can be employed to create a harmonious composition that blends with the surrounding environment.
In conclusion, the double house design offers a compelling architectural solution that balances privacy and connection. Its ability to create distinct living spaces while fostering a sense of community is highly appealing. With its efficient use of space, flexibility, and potential for sustainability, it is no wonder that the double house design has gained traction in the world of contemporary architecture. Whether in urban or suburban settings, this innovative approach provides homeowners with a unique and harmonious living experience that caters to their diverse needs.
When considering the double house design for your own home, it is essential to collaborate with an experienced architect or designer who can help bring your vision to life. They will work closely with you to understand your specific requirements and preferences, ensuring that the design optimizes the available space and aligns with your lifestyle.
During the design process, careful attention should be given to the layout and functionality of each unit. Efficient space planning is crucial to maximize the usability of the living areas, ensuring that every square foot serves a purpose. From the arrangement of rooms to the placement of windows and doors, thoughtful design choices can greatly enhance the overall living experience.
Furthermore, the interior design of each unit should reflect the occupants’ tastes and personalities. While the shared wall creates a visual connection, it is essential to create distinct atmospheres within each space. This can be achieved through unique color schemes, furniture arrangements, and decorative elements that differentiate one unit from the other while maintaining a cohesive design language throughout.
When it comes to the exterior design, you have the freedom to explore various architectural styles that resonate with your personal aesthetic and the surrounding environment. Whether you prefer a modern and sleek look or a more traditional and timeless design, the double house structure can accommodate a wide range of architectural expressions.
In terms of landscaping, you can create shared outdoor spaces that encourage interaction and socialization. A central courtyard or garden area accessible from both units can serve as a gathering space for residents to come together, relax, and enjoy outdoor activities. By incorporating elements such as seating areas, pathways, and greenery, you can transform the outdoor environment into an extension of the living space.
Maintenance and upkeep are also important considerations when embracing the double house design. While the shared wall simplifies certain aspects of maintenance, it is essential to establish clear agreements with your neighbors regarding shared responsibilities. Regular communication and coordination can ensure that common areas, utilities, and exterior elements are well-maintained, preserving the overall appearance and functionality of the property.
In conclusion, the double house design presents an innovative and versatile solution for modern living. Its ability to strike a balance between privacy and connection, along with its efficient use of space, makes it an attractive option for homeowners. Whether you are part of an extended family, a group of friends, or simply seeking a unique living arrangement, the double house design offers a harmonious and flexible solution that can adapt to your changing needs. Embrace this architectural concept, and unlock a new level of living experience that combines the best of both worlds.

