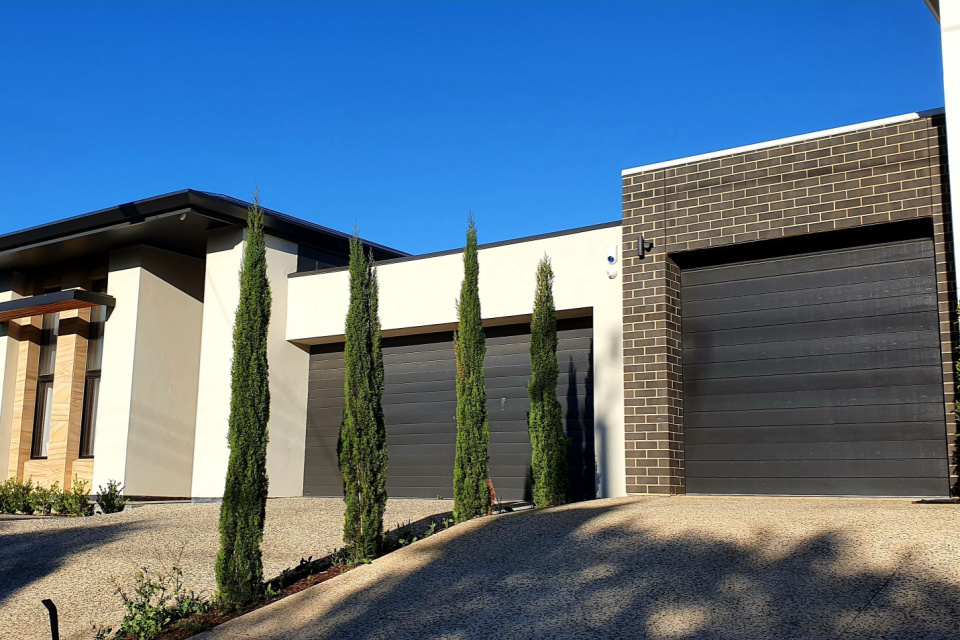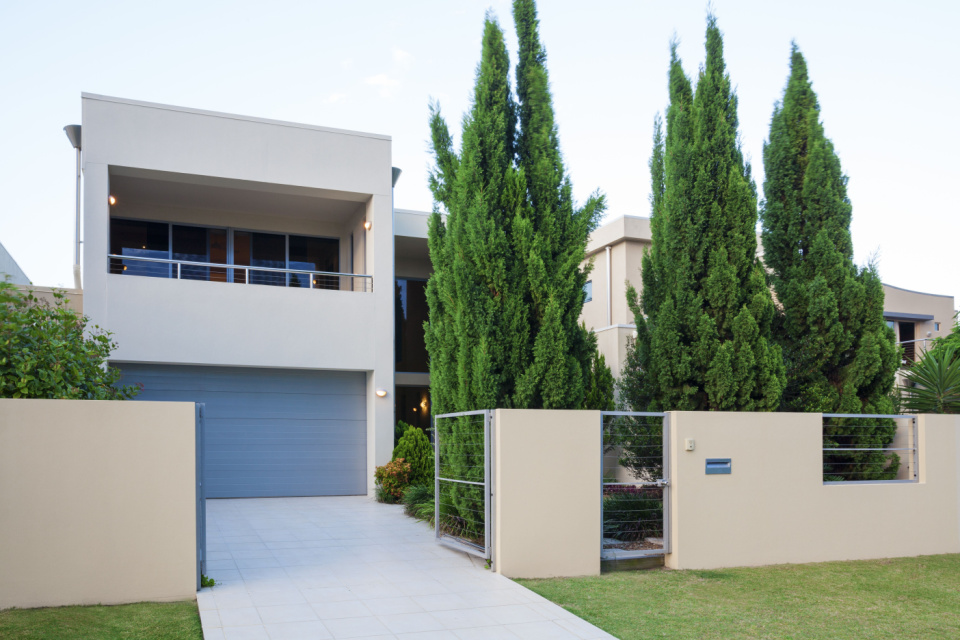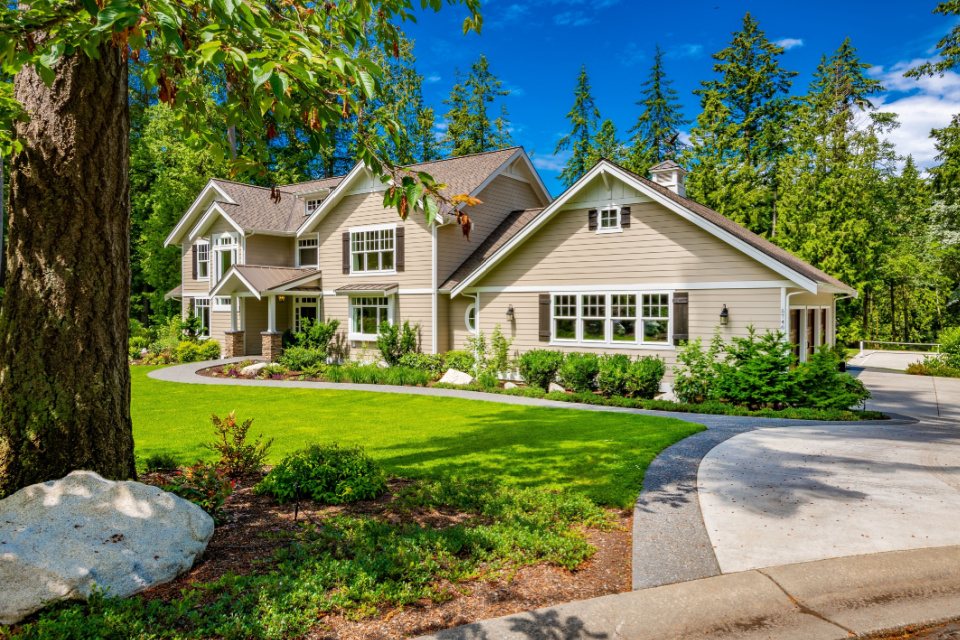
Home renovation: how to organise yours
04/11/2019
5 Challenges Faced When Building on a Sloped Site
04/11/2019They say that home is where the heart is. It’s where you always return to, to rest, relax and unwind after a hard day’s work. It’s also where you make memories as a family – and not just the major ones either. Those little, inimitable moments that bind your loved ones together all take place in your own little private realm. So, whether you’re designing from scratch or renovating for exciting new arrivals, planning out the perfect family home can be incredibly rewarding.
The best family homes take the needs and tastes of each member into consideration, then combine it with aesthetically pleasing, practical designs. While there is no exact blueprint to follow when building a family home, there are a few useful tips and considerations that can benefit any family.
So, what exactly are these and how can they help you build the perfect home for your family?

The two main considerations when building a family home
Visibility and connectivity are the two main considerations that should be at the forefront of your mind when designing a house plan for the family. Kids in their younger years like to run around and play a lot, and you want to keep an eye on them as they do. But that doesn’t mean you can just idle about the whole day marveling at your kids’ latest adventures does it? Meals need to be cooked, the house needs to be cleaned and all kinds of other chores need to be completed.
This is why open plan living, particularly for your ground floor rooms can be an excellent idea. Rooms like the kitchen, dining area and living room can be interconnected – and all of them can have an excellent view of your garden. This allows you to go about your everyday activities while keeping a reassuring eye on your kids playing outside.
What’s more, a connected floor plan will ensure a good amount of light is spread across all your rooms, especially if you’re installing glass panes and windows to make sure your garden is visible from inside.
Embracing the outdoors
Speaking of gardens, incorporating a good design plan for your outdoor areas can result in multi-purpose functioning spaces. For instance, think of shifting your dining area onto your patio – it’s an excellent place to spend a Sunday lunch with the family, isn’t it?
Australia is blessed with warm sunny days for most of the year – take advantage of that and install features that’ll liven up your family home. A garden is a nice place to start, but you can keep expanding with a backyard pool or even a private deck.
Keeping kids in touch with the outdoors and nature is not only beneficial for their early development, but it’ll also keep them from tearing apart everything inside the house – which makes things easier for you.
Just keep connectivity and visibility in mind when planning your outdoor sections. The key is to ensure that it flows together seamlessly with the indoor sections of your family home.
Ensuring privacy and security for a family home
Of course, a family home isn’t just about the kids, the adults need space too! For parents, both veterans and rookies, it’s important to create private areas that are separate and away from the open living spaces of your family home. A cozy lounge area, complete with a fireplace and adorned with rustic decor could prove to be the perfect escape for you and your partner.
Security is just as important as your privacy. You want your home to feel safe and secure after all, right? As we mentioned earlier, designing open living spaces allows you to keep an eye on your kids as they play. Additionally, it’s a good idea to install windows that’ll help you keep an eye on your street as well as your backyard.
Suburbs and cities are getting more cramped by the day, this means that homes are more often than not built close together. It’s worth noting whether your neighbours can see into your family home. Keep this in mind when placing windows, open archways, and install items like awnings to cut off views to your garden and pool areas.
Don’t forget about flooring
Flooring is often overlooked when planning out a family home, yet it is among one of the most important decisions you’ll be making. Think about it, you’ll have kids running in and out of your garden, dragging dirt around everywhere; you might even have messy pets doing the same.
Hardwood floors are undoubtedly the superior choice for a family home. They are easy to clean and remarkably durable. If you go with an open living space design, all that light and heat spread across your rooms will be retained in your flooring, creating a nice and comfortable surface for you to rest your feet on.
Discover the perfect family home for you
So, there you go – a few tips on how you can go about planning the perfect home for your family. Now while these guidelines are meant to be universal, the truth is that all families are different, they are charming, messy and bonded in their own unique ways. As such, creating an ideal family home requires you to be flexible and adaptive.
Hiring the right builder can go a long way in ensuring that the house you build will end up being a perfect fit for your family. Through a collaborative process, you’ll be able to utilise the space you have effectively to build a lasting abode for yourself and your loved ones.
You can check out some of the previous family homes we’ve built right here.




