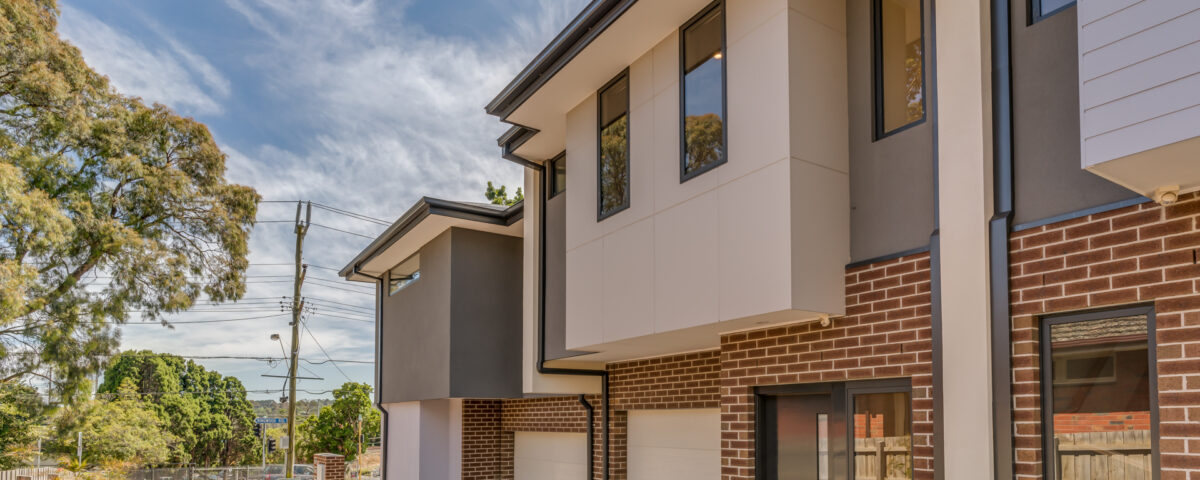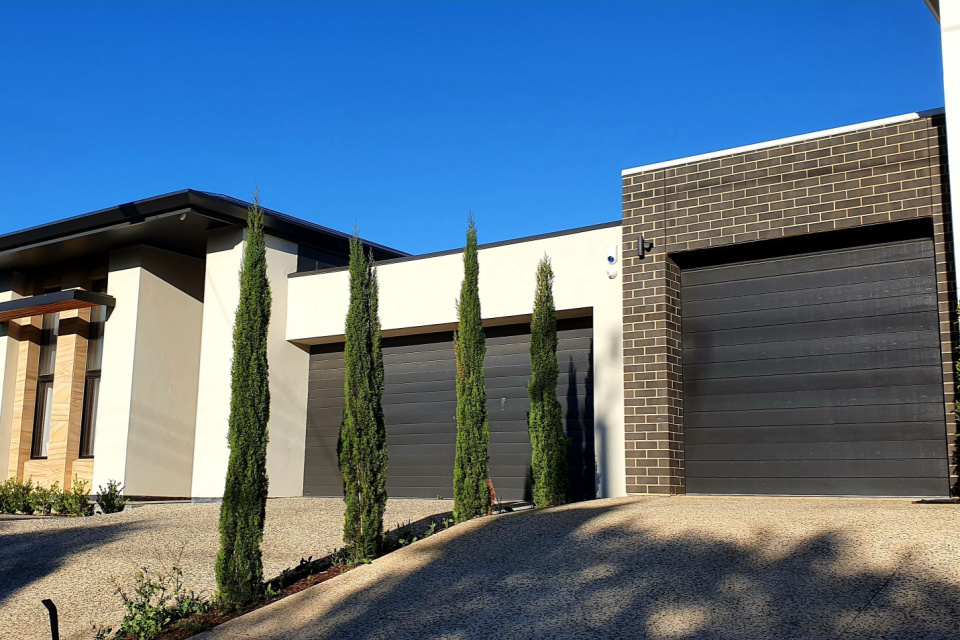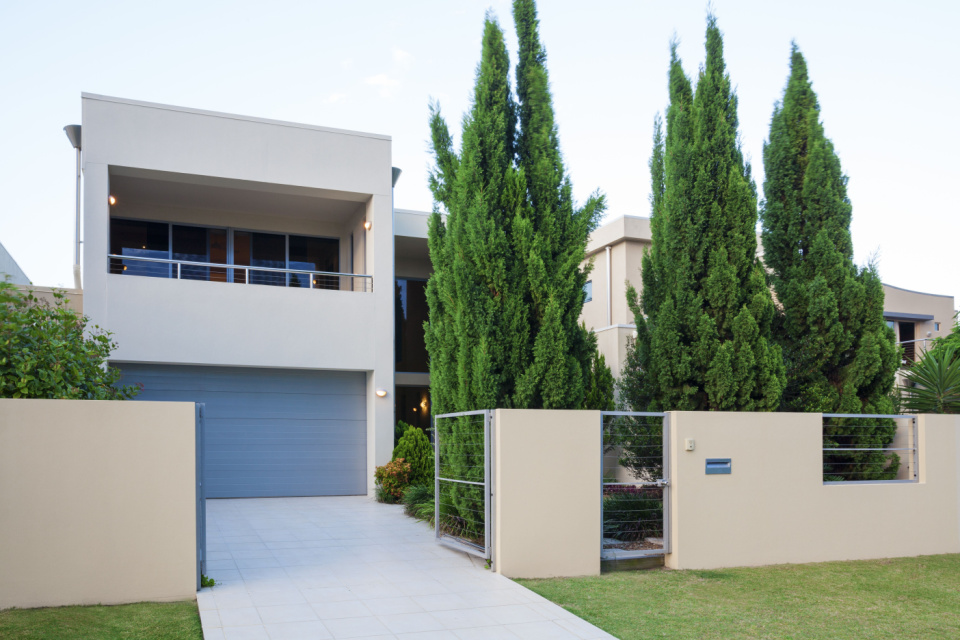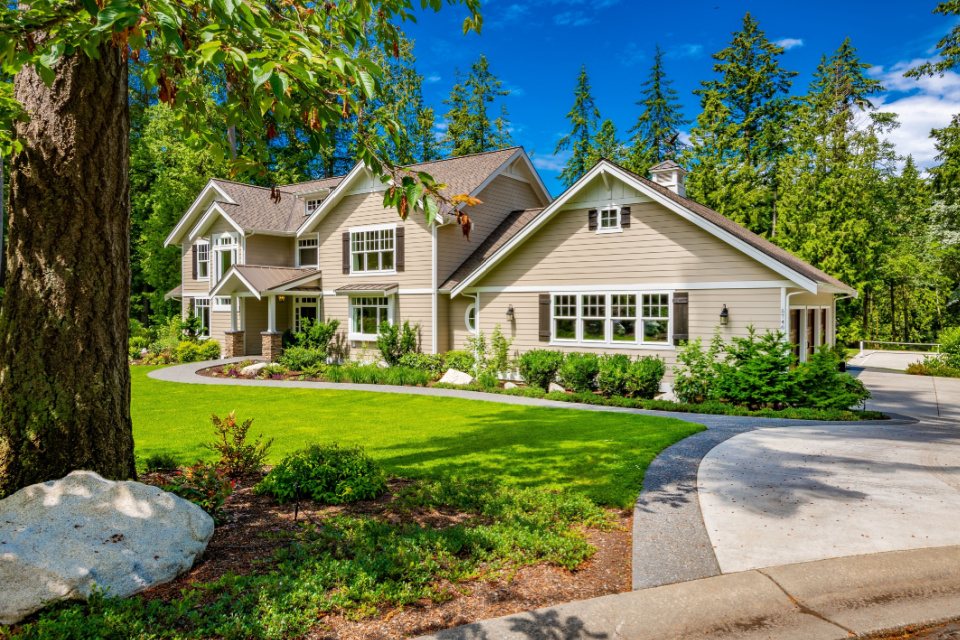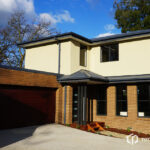
Types of custom home building projects
11/12/2022
The Psychology Underlying our Decisions
11/12/2022Yesss! Finally someone realised that being energy efficient may be a good thing in Australia. The ‘energy efficiency’ idea is starting to gain some popularity, mainly due to influence from overseas, particularly Europe.
The coldest winter I ever experienced was in 2000 when I first visited Australia. I was staying in my aunt’s house in suburban Melbourne in a house built in early 80’s. There was no insulation of any type in any part of the building; it had single-glazed windows, and the only form of heating was a gas heater in the living room. If the outside temperature on cold winter nights was three or four degrees, that was the temperature inside the bedroom—much the same as we expect from a good-performing refrigerator. That was a bit of a shock for me coming from Slovenia. Despite a much weaker economy, I never lived in a bedroom there that didn’t have some form of heating installed as part of the original design or at least retrofitted.
The medical community today agrees that the high rate of asthma in Australia correlates with the amount of cold air we breathe during long winter nights. Another very sad statistic is that there are more deaths from hypothermia in South Australia alone than in Norway. Most deaths in Norway result from young-adult males under the influence of alcohol, whereas deaths in South Australia are mainly elderly people who can’t afford the cost of heating.
To counteract the cold, Australian builders in the 70’s and 80’s started to introduce gas ducted heating. This is arguably the worst possible form of heating someone can invent. There is no clear evidence yet if there is more health damage from cold air or from allergens and dust being constantly recirculated through our rooms via ducted heating. Adding to the problem is the inherent inefficiency of the system, being hot air forced trough poorly insulated pipes with many leaks. Luckily, the rising cost of gas is slowly but surely pushing ducted systems out of the market.
Old habits die slowly though; my children are in a recently opened childcare facility with all the latest design and equipment. The state premier attended the opening ceremony, highlighting the latest ‘green design’. This childcare is equipped with a wide array of solar panels, has a large battery bank and an impressive heat pump array, providing hot water for heating and sanitary use. In Europe and North America, it would be the most common and sensible solution to direct this abundance of free hot water through pipes in the concrete floor for heating, but not here. In our childcare it’s directed to the grated radiators in the ceiling and forced down via fans—just to make sure there is a good exchange of dust and the concrete floor is kept cold. Yes, snorty kids are really cute … Welcome in the country of Ugg boots. Do you get my frustration?
Energy efficiency became popular in Europe for three main reasons: high energy cost, much colder climate, and government initiatives. None of those exist in any meaningful sense in Australia, so there is no real significant economic push to build more efficient homes. The fact that energy-efficient homes generally provide a much better feel and overall living condition is largely unknown and/or ignored. We still prefer a stone benchtop from Italy over a warm floor.
To get a good energy-efficient custom home, numerous factors need to be considered, but the two most important components are: first, get as much free energy as possible through solar panels and good orientation to enable winter sun to penetrate the building; second, stop the energy in the building from leaking out by using good insulation, sealing and good-performing windows.
Good performing windows are airtight even when there’s a pressure difference between indoor and outdoor. Wind blowing from one direction creates an area of low air pressure on the opposite side of a building and, where the windows aren’t airtight, this literally sucks warm air from inside of the house. The second component of good-performing windows is low temperature conductivity through the window frames. If window frames are made from aluminium, they should be thermally broken, meaning that the middle part is made of PVC. One of the best performing frames are 100% PVC—however, it’s not possible to use these where high-bushfire resistance is required. The last window component is glass. The glass can be single, double or even triple-glazed, and can be treated with invisible metalic oxides which reflect heat back in the building. Good single-glazed pvc windows may perform better than low-range aluminium double-glazed ones.
The other, often-ignored, aspect of gaining good energy efficiency is how much attention and care is put into the installation of insulation, windows and doors and other wall/ceiling/floor penetrations, and ensuring that all gaps are sealed with polyurethane foam or a similar product. It’s useless to put in expensive windows and abundant insulation if all the elements are not installed properly, following manufacturer recommendations and good workmanship.
Insulation installers can often be not particularly pedantic about their job, mainly because soon after they’re finished, plaster will cover the insulation and then there is no way to visually inspect their job. To solve this problem, I use a small thermal camera attached to my iPhone which clearly shows thermal gaps if there’s faulty or missing insulation in the walls or ceiling. When installers are aware that I’ll be able to inspect their job at later date they take much more care.
Hydronic Heating for Custom Homes
Underfloor hydronic heating is by far my most favourite form of keeping warm. It’s silent, has no air flow or emissions and feels heavenly. What’s better than waking every morning and walking bare foot to the kitchen to make my morning cuppa on warm tiles, feeling the gentle heat from the floor? Even before the morning coffee, I’m forcibly reminded by this simple pleasure that life is good. It helps me to try to ignore Melbourne weather.
Hydronic heating works by pumping warm water from a heat source, which may be a heat pump, gas burner, wood burner, oil burner or in some cases thermal water from underground. (An excellent example of this is in the Mornington Peninsular Hot Spring and Spa where they heat their concrete floor with thermal water.)
Pipes could run to wall panels, known as radiators, or be cased in the concrete slab. They can also be installed in houses on stumps and retrofitted in the floor of existing houses.
Below is a photo of an excellent example of retrofitting hydronic heating. This is in my own thirty-year old house during extensive home renovation. This particular floor was later covered with carpet.
Custom Home’s Moisture Management
Life is dependent on water, and wherever there is water, there is life. However, it works the opposite way as well, wherever there is life, there is water. Our life and living activities in our homes generate water. The most obvious is taking a shower or cooking when we can immediately detect a large amount of steam floating in the air and creating tiny droplets on any surface; the colder the surface, the more steam sticks to it.
Most of our shower/cooking steam is, or should be, extracted via exhaust fans and range hoods, but that’s not always perfect extraction, and there will be always more moisture inside the house than outside. In summertime when windows and doors are often wide open, that’s not a problem. In winter, however, when we try to preserve the heat in the home and keep windows and doors shut, the level of indoor moisture rises significantly. All things in nature aim for equilibrium, and moisture from inside the house is drawn outside through walls, ceilings and floors, mainly through tiny gaps, but also through solid surfaces such as walls. Most materials have some degree of vapour permeability. In most cases that’s not a problem (in Melbourne). However, when the amount of internal humidity is too great, and the difference between outdoor and indoor temperature is significant, then the invisible vapour starts condensating inside the walls. Tiny droplets start to form, then droplets join and create small streams on any surface they hit. This water can lead to problems: one is causing potential structural issues by encouraging wood rot, and the other, more often encountered, is providing a breeding ground for mould which could be harmful to our health.
In building physics, we refer to the ‘dew point’—the point when water vapor condenses and changes from a vapor to a liquid. Have you ever noticed steam coming from your mouth in winter? Why doesn’t that happen in summer when we exhale exactly the same air composed of the same gases and with the same amount of moisture. The reason is the dew point. The concentration of water in the form of gas which we exhale only becomes visible (condenses) when the ambient temperature is around five degrees or lower. If our bodies worked on eighty or one-hundred degrees, then we would see the steam from our mouth even at room temperature, the same way as we see the steam rising from a pot cooking pasta.
Understanding the dew point helps us select materials by determining their water permeability so we can avoid creating dew points inside the walls, along with their related moisture problems.
As we aim to build better and more-insulated custom homes, it’s important to carefully consider moisture management. The problem of providing fresh air in tightly insulated homes can be efficiently mitigated through ventilation systems which use a heat recuperation technique. Most European/ North American energy-efficient homes would have a heat recuperation system in place to take heat energy from moist, stale, indoor air and replace it with fresh, cold, outdoor air in such a way as to minimise overall heat loses.
However, significant problems arising from air moisture are not present in metropolitan Melbourne in levels that require major attention. During my fifteen-year construction career in Melbourne, I haven’t encountered any air moisture problem which couldn’t be mitigated by the occupants lifestyle or simply by the installation of an additional exhaust fan. The difference between indoor and outdoor temperature and poor sealing, even in most new homes today, means that there is not enough moisture build up to produce enough condensation to cause concern. We are lucky to be just above the point of concern most of the year.
I have, however, noted significant moisture problems in the outskirts of Melbourne, in Olinda and other parts of the Dandenongs which have a few degrees lower average annual temperature than most of Melbourne. Also, the whole of Tasmania and the alpine region of Victoria and NSW are regions of concern.
A completely different problem is present in Australian tropical regions. There, the outdoor moisture is greater than what we have in artificially cooled indoor spaces, and so moisture migrates in the opposite direction.
Other often-encountered moisture problems are damp and poorly ventilated subfloor spaces. This results in an unpleasant smell inside the house. The Australian Building Code regulates exactly the amount of openings needed in the subfloor area to mitigate this problem. However, often after houses are built, additional outdoor landscaping works cause the outdoor ground level to be higher than under the house, and sometimes wrongly laid concrete paving streams rain water directly under the house—an extremely difficult and expensive situation to rectify. One way is to create forced subfloor ventilation by installing fans which provide additional air flow in the subfloor area. Houses with moist subfloors are also more likely to be affected by termites.
One of the number one insurance claims are leaking balconies and showers—more often than not caused by poor construction. Nothing works better against leaking balconies and showers than good design and an experienced builder. Water is a slow and very persistent element and should be treated with great caution. Properly executed waterproofing measures take a holistic approach to mitigating water flow. Sometimes I refuse work if it’s poorly designed by a client’s architects. When leaking occurs, nobody calls the architect …
Custom Home’s Heating & Cooling
It is possible (and relatively simple) to build a custom house in Australia without needing any form of artificial heating or cooling. However, there are a few peaks in the middle of winter and summer which make this option disproportionally expensive, so it’s best to strike a good compromise between a well-performing house and a minimum need for heating or cooling.
Until recently natural gas has been the alfa and omega of heat in Australia, providing fuel for heating, cooking and hot water. Now, however, gas is starting to get expensive, and the government is slowly beginning to phase out connecting natural gas to new houses. Some large energy companies are pushing to replace natural gas with green hydrogen (a whole new suburb in South Australia will be connected to hydrogen. However, it will most likely be difficult to use the existing gas network in Australian cities for hydrogen. The main reason is that hydrogen is the smallest atom of all elements and tends to leak through most other materials, and the existing gas network and appliances just won’t be able to cope with this.
The future of heating Australian homes is in heat-pump technology which made big progress in last few decades. Refrigerators have heat pumps. They work by ‘pumping’ heat from inside the fridge to the back of the fridge where we can feel the heat. Reverse-cycle air conditioners work in the same way; the only difference is that we can reverse the cycle and pump the heat in or out of the house and consequently warm up or cool down the house as we please. The vast majority of heat pumps sold in Australia are in the form of reverse-cycle air conditioners with internal and external units connected with copper pipes. There is growing popularity and some government subsidies for heat-pump water heaters. Heat-pump water heaters were, until very recently, mainly installed in the countryside in properties without access to the gas network. However, they are becoming more popular in metropolitan Melbourne.
My favourite, and the most comfortable, silent and healthy form of heating one can imagine, is a heat pump producing hot water pumped in pipes under the floor.
A considerable number of Melbourne custom homes still heat with solid fuels, mainly fire wood, but occasionally a not-very-pleasant smell around my home in the winter months indicates that at least some coal is in use in some homes. In Europe and North America, solid fuels are most often burned in a room dedicated for heating equipment and hot water is pumped in radiators or under floor. They use logs or small wood pellets with a fully automated feeding system requiring little supervision. Solid fuel burners in Melbourne mostly use logs in the main living area and must be constantly fed. There is some charm in watching a fire burning. However, even the best wood burners and flues don’t completely eliminate the always-present smell.
Another downside in our suburbs is the dust particles generated by many wood burners. In areas without much wind, these can potentially cause breathing problems in some people. In some cases dust particles also act as a condensation nucleus in which air moisture condenses and creates fog.
Heating with wood is carbon neutral. We simply use the sun energy stored by photosynthesis in the wood. The CO2 emissions are the same as what was pulled from the atmosphere while the tree was growing, and unburned logs would emit CO2 when rotting in nature as part of the natural cycle. Our current CO2 problems are generated by burning fossil fuels which represent CO2 drawn from the atmosphere many millions of years ago and stored in carbon, oil and gas.

