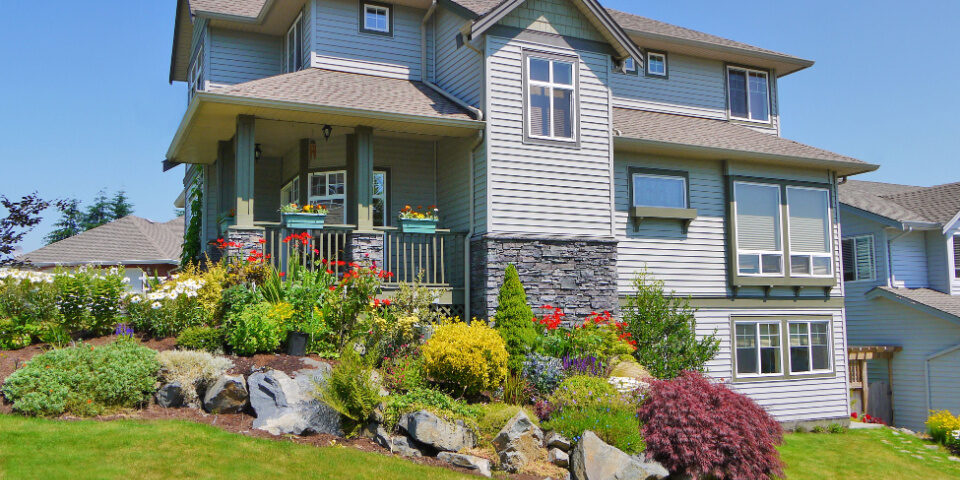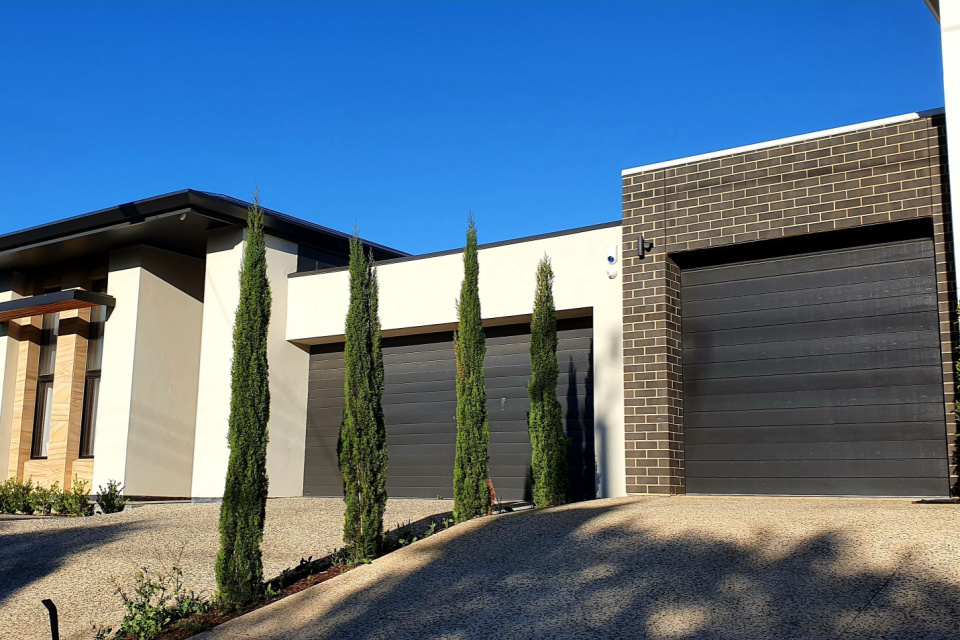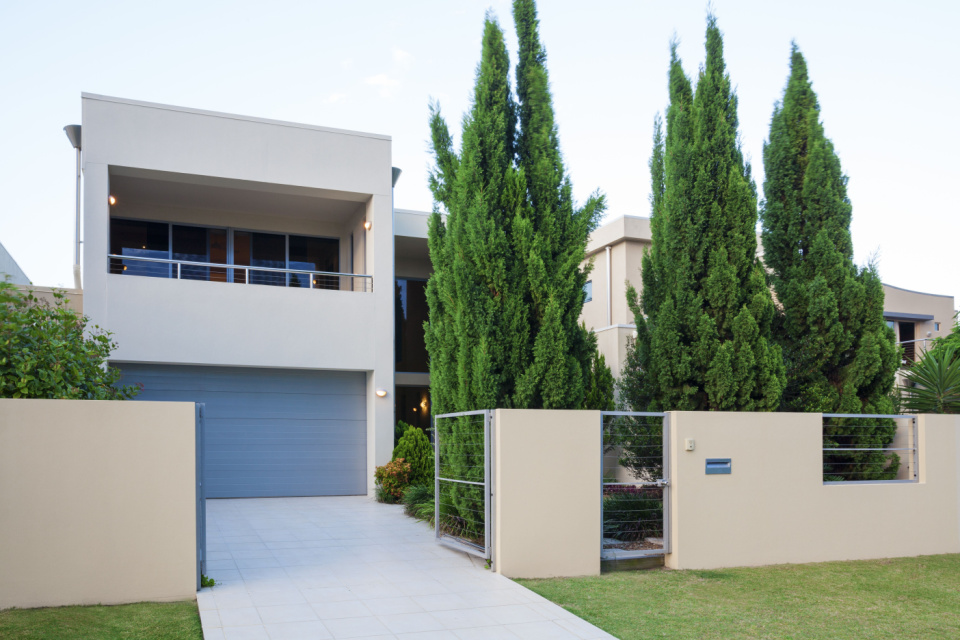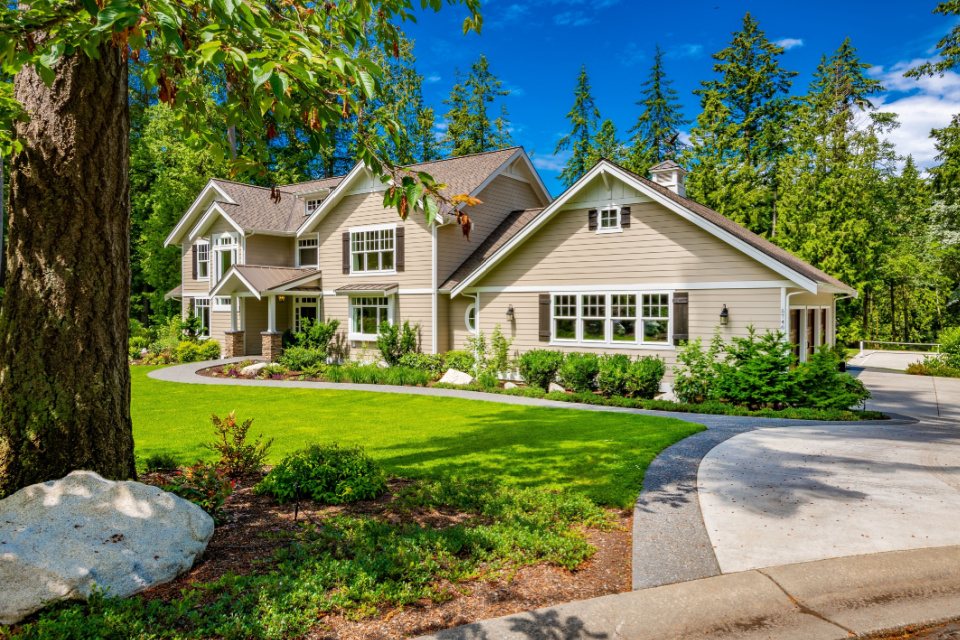
Choosing the right builder for a Sloping Block project
10/16/2023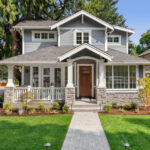
Brisbane’s Architectural Style: A Fusion of Tradition and Modernism
11/15/2023Brisbane, the capital of the Australian state of Queensland, is known not only for its cultural diversity and architectural uniqueness, but also for its challenging topography, characterized by numerous sloping terrains. Building a home on a slope requires careful consideration of various factors to ensure a blend of stability, functionality and aesthetics. The analysis examines the complexities of building on Brisbane’s sloping terrain and addresses design challenges and solutions to create a harmonious and structurally sound residence. The analysis examines the complexities of building on Brisbane’s sloping terrain and addresses design challenges and solutions to create a harmonious and structurally sound residence.
Brisbane’s landscape is characterized by rolling hills, ranging from gentle slopes to steep drop-offs. The first step in construction at this site required a thorough understanding of the specific slope conditions. Factors such as slope, soil composition and potential erosion risk must be carefully evaluated. This understanding is the basis for making informed design decisions.
Before starting to build, it is important to conduct a detailed analysis of the object. This includes assessment of physical properties, soil stability and drainage patterns. Grading or grade modification may be required to create a level construction platform. This included reshaping the site to create flatter slopes, thereby reducing the risk of soil erosion and providing a stable foundation for the buildings.
Elevated foundations and pillars are common construction solutions on sloping terrain. This design approach minimizes the need for extensive excavation and allows the residence to “float” on the hillside, reducing its impact on the natural landscape. The pillars are strategically placed to support the structure and provide stability while maintaining the natural contours of the site.
Stratified designs sloping into natural slopes are a popular choice for Brisbane homes. This construction method involves staggered floors that follow the natural contours of the property. By following the slope rather than going against it, the layered design creates a unique and visually appealing home. Additionally, this design strategy allows for separate living areas while optimizing views and natural light.
Retaining walls play a key role in controlling lateral pressures generated by sloping terrain. These walls, usually made of concrete, stone or wood, help prevent soil erosion and create terraced areas. Retaining walls also provide landscaping opportunities, transforming the hillside into a series of functional and beautiful outdoor spaces.
Sustainable landscaping practices are an important component of slope site development. Using the deep root systems of native plants helps stabilize the soil and prevent erosion. Mulching and contour planting can further improve water retention and reduce runoff. Sustainable landscaping not only helps protect the environment but also seamlessly integrates the home into the natural environment.
Given that Brisbane occasionally experiences heavy rainfall, effective stormwater management is important. When a building is built on a slope, a drainage system needs to be installed to direct water away from the building. This may include installing surface drains, underground drains or trenches to reduce the risk of erosion and water-related damage.
Sloped surfaces require careful engineering considerations. To ensure your home’s foundation can withstand the unique challenges of a slope, it’s important to work with an experienced structural engineer. To improve stability, engineers can use advanced techniques such as driving nails into the ground and reinforcing retaining walls.
Balconies and terraces take advantage of Brisbane’s beautiful scenery and are an integral part of hillside homes. Not only do these outdoor areas provide stunning views, they also help enhance the overall aesthetics of the design. A well-designed porch or patio has load-bearing and safety measures to withstand the challenges of a slope.
If you are building a home on a slope, you will need to comply with local building codes and regulations. Brisbane authorities have developed specific guidelines to address issues such as slope stability, drainage and structural safety. It is important to work closely with an architect or builder who is familiar with these regulations to obtain the necessary permits and ensure compliance.
Building homes on Brisbane’s sloping terrain is not without its challenges, but with thoughtful design and engineering, these challenges can be transformed into opportunities for creating distinctive, harmonious residences. The key lies in understanding and respecting the natural topography, utilizing innovative design strategies, and implementing sustainable practices that not only accommodate the slopes but enhance the overall living experience. As Brisbane continues to grow and evolve, the integration of homes with the city’s unique topography will remain a testament to architectural ingenuity and a harmonious coexistence with nature.

