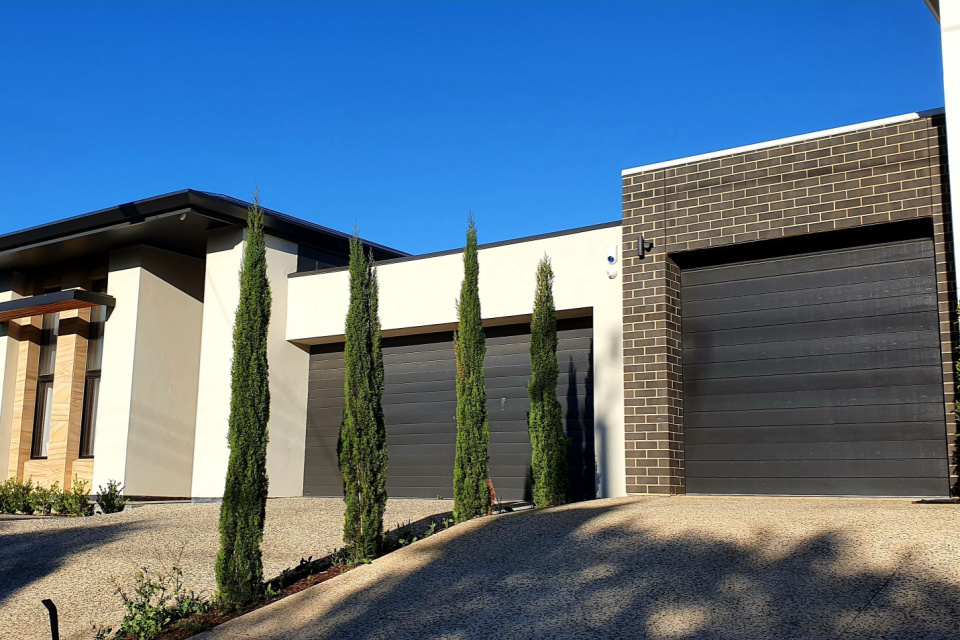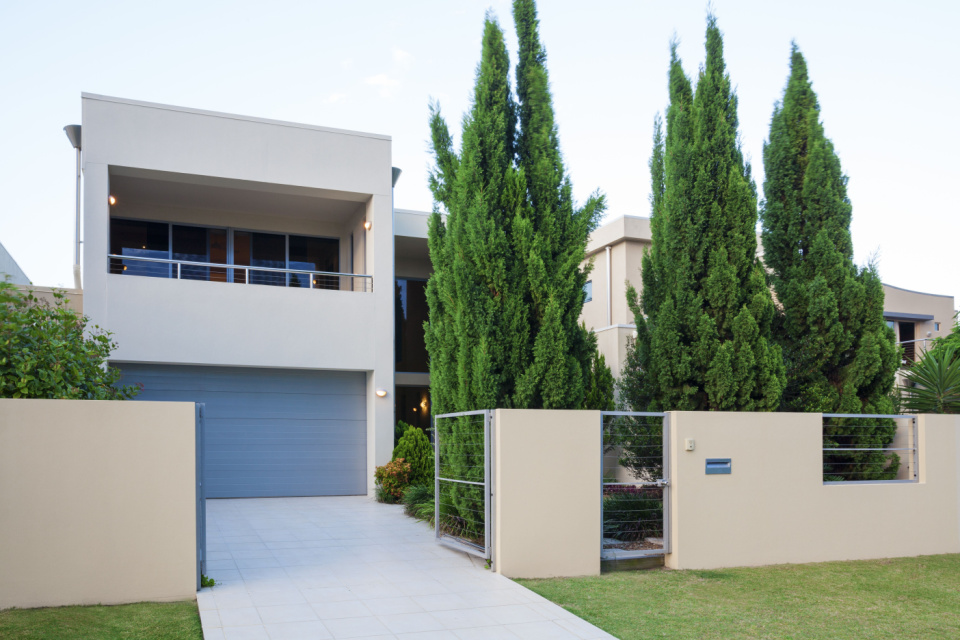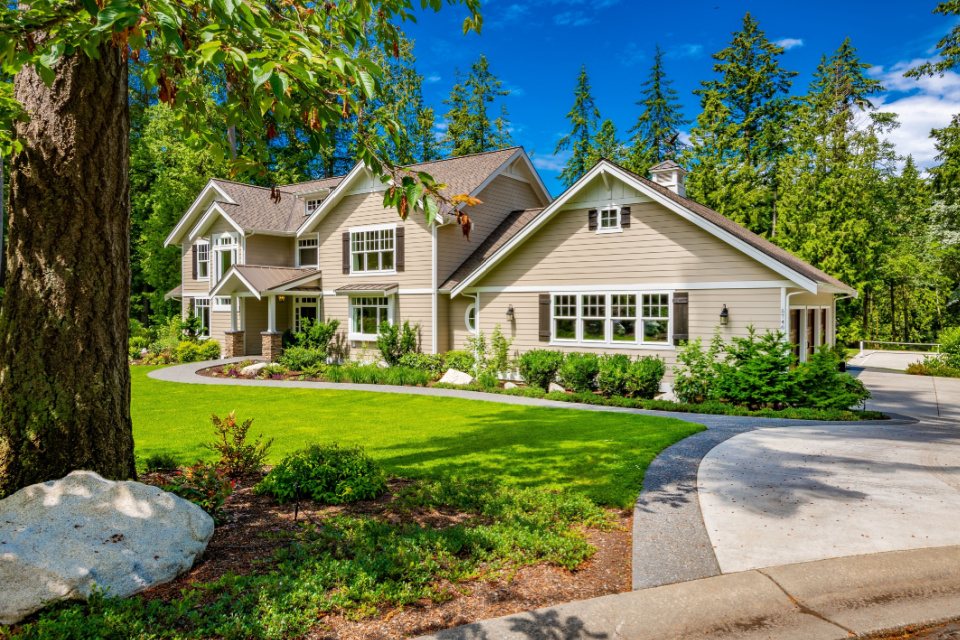
Things to consider before bathroom renovation
02/16/2023
Considerations for hiring a home extension builder
02/16/2023To improve the quality of life at home, a comfortable and practical bathroom is essential. According to a recent study, nearly half of Australians believe that renovating their bathroom is their top home improvement project. With that in mind, here are a few tips to help you create a bathroom that you’ll love!
So what kind of bathroom design is practical? There are a wide variety of options available today, and many homeowners aren’t sure where to start. So we share with you 5 points of experience on bathroom design. Enjoy the reading…
- Accessible shower room
In fact, many people are complaining that the cost of a fully enclosed glass shower room is expensive. And the bathroom is already not much space, but also to separate a small space, making people feel uncomfortable.
In addition, the high and low frame design (straddle-in) may not be suitable for people with leg problems, and there is a risk of tripping when they are not paying attention. Therefore, a “barrier-free” shower is the most suitable design.
Currently, barrier-free showers are mainly made with a long floor drain instead of a water barrier, and then the “fully enclosed glass shape” is replaced with a “semi-open glass shape”. It can block the focus area of splashing water when showering, and the simple and refreshing visual effect is not only fashionable but also practical.
A fully enclosed shower door also requires the installation of other supporting facilities such as safety bars, bath towel racks and other accessories, which not only increases the installation cost, but also limits the overall design of the room. This makes the layout more complex and is not conducive to the comfort of users.
- Stone slot in the shower room
The floor of the shower room is designed with a stone slot (inflow slot). It can mainly increase the ground anti-slip effect and guide the ground water flow to the surrounding groove, with a long floor drain to do a minimalist shower room is very suitable. The stone slot can be designed according to the style and appearance of the shower room. It has an unobtrusive appearance, so it is not occupying any space.
The slot design needs to pay attention to the problem that the hooked seams may be stuck with garbage and also the problem of scale accumulation. Therefore, it is necessary to clean and scrub regularly. At the same time, the stone slot can help guide the flow of water and is convenient for cleaning.
In addition, nowadays, not only marble, but also tile and rock board can be used for pulling the groove on the floor of the shower, and the performance of the three can be comprehensively compared as well as the selection of personal preference. Of course, some people also choose cork floor mats and anti-corrosion wood. Among them, cork floor mats are simple, convenient and cheap, while the crevices of antiseptic wood tend to accumulate hair and limescale.
- Shower niche
In the bathroom renovation in order to sound insulation and aesthetics, generally will do sound insulation treatment of the bathroom downpipe, while the space next to it will be used to do “niche design” for placing shower gel, face wash and other toiletries. In addition, you can also use the wall-mounted toilet behind the wall to add niche elements to increase storage. However, it is not recommended to artificially dig a hole in the wall to make a niche, which is costly and uneconomical. Generally speaking, normal waterproof materials can be used to do the niche of the wall, and the design of the niche can also be customized according to personal preferences.
Although, the cost of niche design is much higher than buying finished shelves, but the one-piece design will be more beautiful, and there will be no problem of bumping into the shelves.
- Thermostatic design
In today’s decoration, generally do “hot and cold dual plumbing” design. Any faucet can have hot water can be used. But only after you want to use hot water need to wait for the cold water in the water pipe after the drain will come out, not open the faucet that is hot water.
In fact, you can do “backwater design” can solve this problem. Add a “return pipe” to connect the farthest end of the hot water pipe and water heater cold water inlet, and then use the “hot water circulation pump” to achieve zero cold water effect. In addition, there are also “electric water heaters” on the market now can achieve zero cold water effect while there is a thermostatic control function.
- Wall-mounted design
The traditional bathroom decoration, the cabinet area under the sink and the back of the toilet are sanitary dead ends. And want to solve this problem, the best way is to overhang the design. That is, the sink cabinet and toilet hanging on the wall. If want to achieve a hanging wall, it is necessary to do the “sewer wall row design” first, the sewer pipe relocation and buried inside the wall so that the ground is free of obstacles, you can easily use cleaning tools to clean, you can also use the floor robot to clean automatically. After the laying of the sewer pipe, you can hang the wall as soon as possible to make the environment clean and tidy. The materials used in the hanging wall are generally cement board with cement mortar attached.
In conclusion, the bathroom renovation should pay more attention to the quality of the materials and workmanship of the interior components to ensure that the final product is durable.




