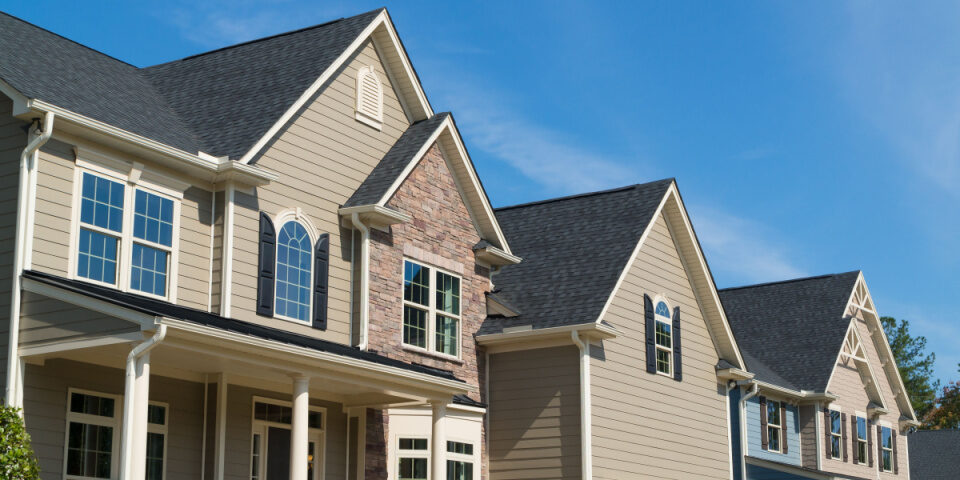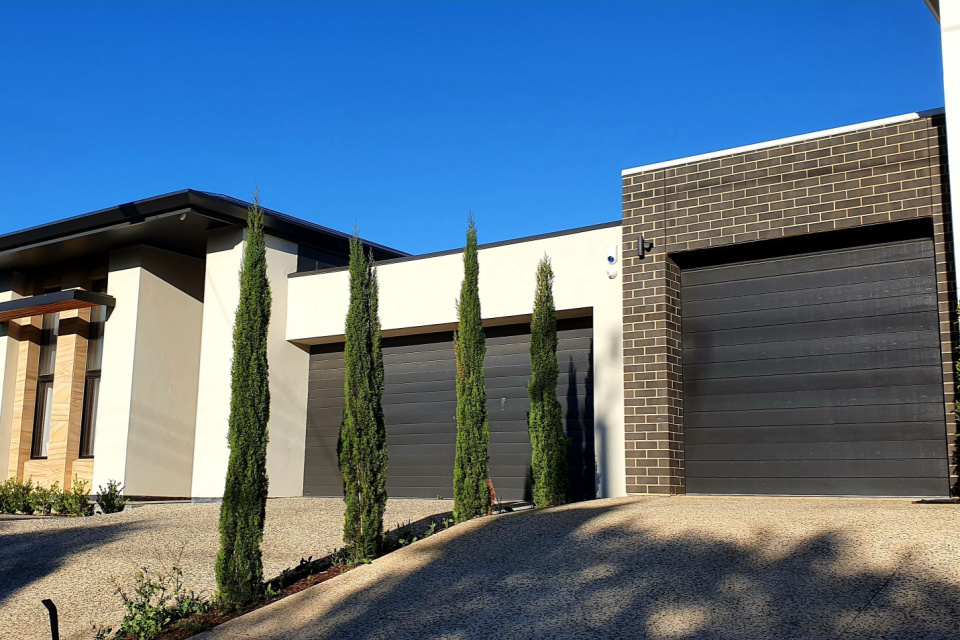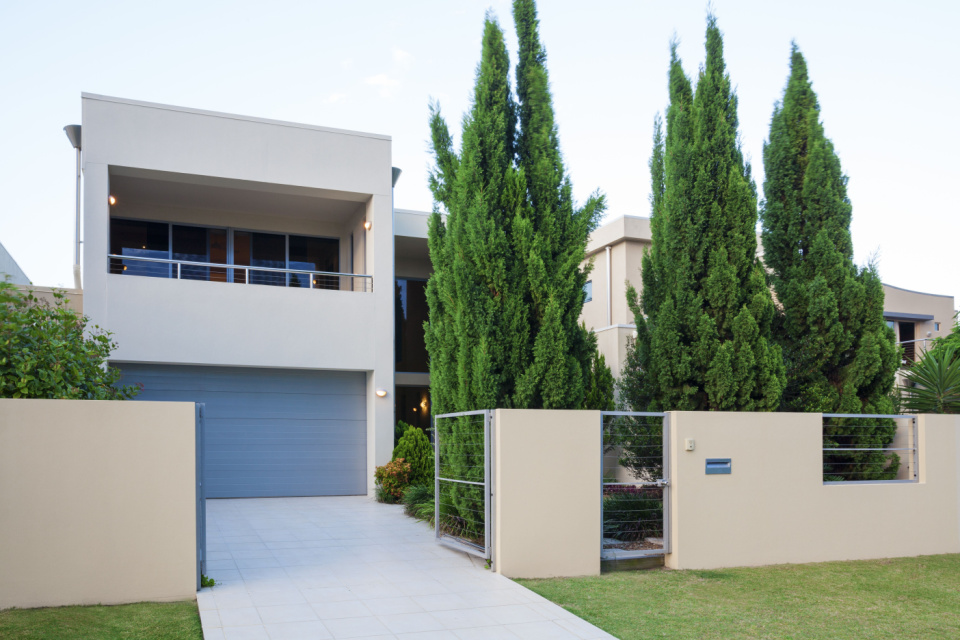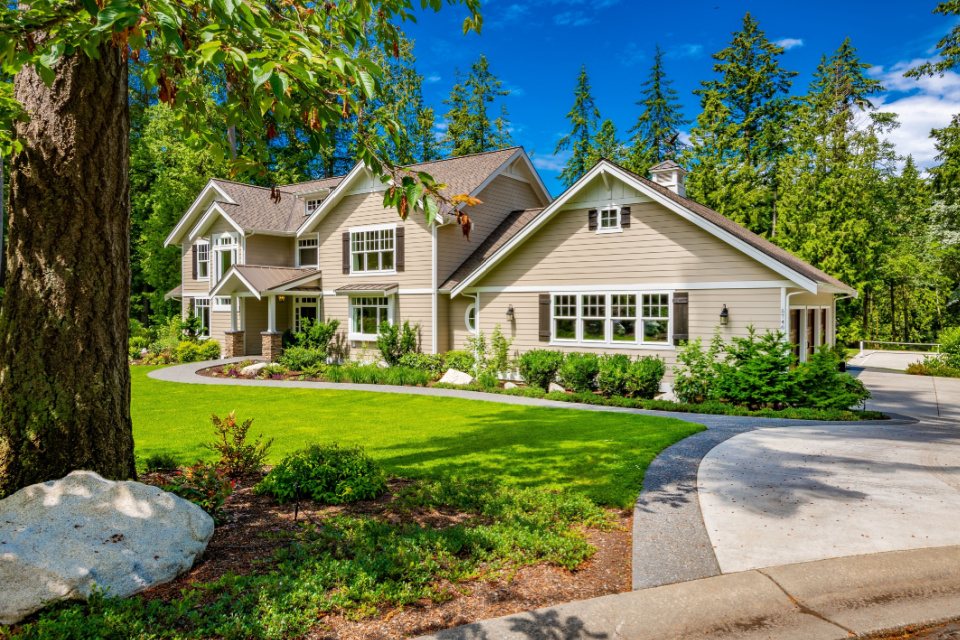
Features of Australian custom home builders
05/17/2023
Double storey houses in modern society
05/17/2023Double storey homes have become an integral part of Australia’s residential landscape, offering a unique blend of functionality, space optimization, and architectural style. These homes have gained popularity across the country, catering to the diverse needs and preferences of Australian homeowners. When it comes to building a home, there are many factors to consider, from location and size to architectural style and layout. Homeowners in Australia are increasingly opting for double-storey homes due to the blend of functionality and style they offer. With the use of sustainable building materials, double-storey homes can also promote eco-friendliness and energy efficiency.
- Space Optimization and Growing Population
Australia’s growing population and limited land availability have made double storey homes a practical solution for maximizing space utilization. With an increasing number of people seeking homeownership, building upwards provides an opportunity to create spacious homes within urban and suburban areas. Double storey homes offer more living area compared to their single-storey counterparts, allowing for additional bedrooms, bathrooms, and common spaces. Moreover, double storey homes allow for better land utilization, especially in areas where land prices are high. By constructing vertically, homeowners can make the most of their limited land and have more yard space for outdoor activities or gardens. This space optimization is particularly important in densely populated urban areas where every square meter counts.
- Climate Considerations and Energy Efficiency
Australia’s diverse climate requires careful consideration in house design, and double storey homes have adapted to address these climatic challenges. With the use of appropriate materials, insulation, and design strategies, double storey homes can achieve better energy efficiency and thermal comfort. The two-story design provides an opportunity for effective zoning and thermal control. Bedrooms are often located on the upper level, allowing for cooler sleeping environments during hot summers. Living areas, on the other hand, can be situated on the lower level, taking advantage of the thermal mass of the building to retain warmth during cooler seasons. Furthermore, double storey homes can incorporate design features such as cross-ventilation, strategic window placement, and shading devices to maximize natural airflow and minimize the reliance on mechanical cooling systems. This approach not only reduces energy consumption but also promotes sustainable living.
- Architectural Diversity and Aesthetic Appeal
Double storey homes in Australia exhibit a wide range of architectural styles, reflecting the country’s multicultural influences and the preferences of homeowners. From contemporary designs with sleek lines and minimalist aesthetics to traditional styles with timeless charm, there is a plethora of options available to suit different tastes and regional contexts. The architectural diversity of double storey homes adds to the overall aesthetic appeal of Australian neighborhoods. Vibrant facades, varied rooflines, and carefully curated landscaping contribute to the streetscape’s visual interest and create a sense of community identity. This visual appeal not only enhances the homeowner’s pride but also adds value to the surrounding properties.
- Flexibility and Future-Proofing
Double storey homes offer flexibility and future-proofing, allowing homeowners to adapt their living spaces to changing needs. With separate living areas on different floors, families can accommodate multi-generational living, provide privacy for teenagers, or create dedicated work-from-home spaces. This adaptability ensures that the home can evolve with the homeowner’s lifestyle, reducing the need for additional construction or relocation. Moreover, double storey homes offer an opportunity to future-proof the property by incorporating design features that improve accessibility and ease of movement. For instance, staircases can be designed to accommodate future mobility aids such as ramps or lifts, ensuring that the home remains accessible irrespective of changing physical abilities. In conclusion, double storey homes in Australia offer numerous advantages over single-storey homes. Their sustainable design features, architectural diversity, aesthetic appeal and flexibility make them a popular choice for many Australian homeowners. Moreover, these homes provide a higher and more expansive living space on smaller block sizes while allowing for future expansion. As Australia’s population continues to grow and become more diverse, double storey homes are becoming an increasingly attractive option for those seeking a sustainable, adaptable, and visually appealing residence that can accommodate their evolving needs.
Double storey homes have become an integral part of Australia’s residential landscape, addressing the challenges of space optimization, climate considerations, and aesthetic appeal. They provide a practical solution for maximizing space utilization in the face of population growth and limited land availability. The design of double storey homes takes into account Australia’s diverse climate, allowing for energy-efficient and comfortable living. Moreover, their architectural diversity and flexibility ensure that they can adapt to the changing needs and preferences of homeowners.




