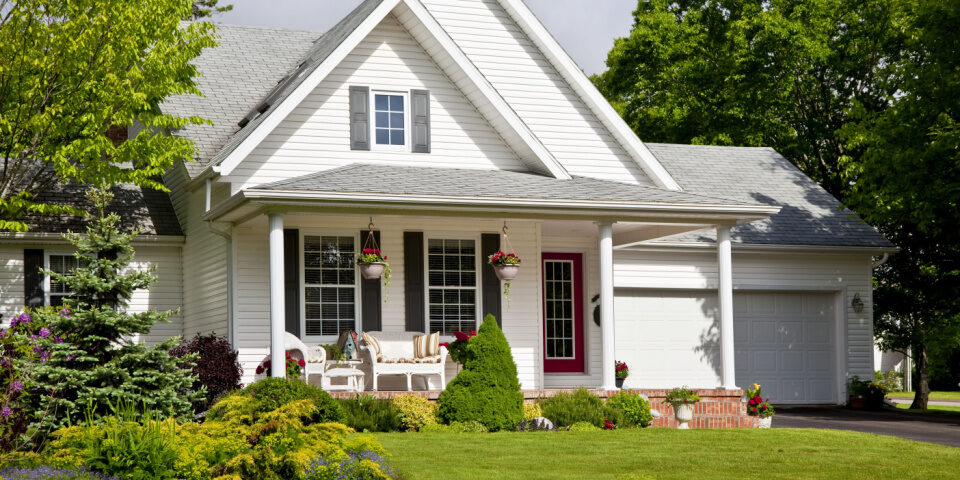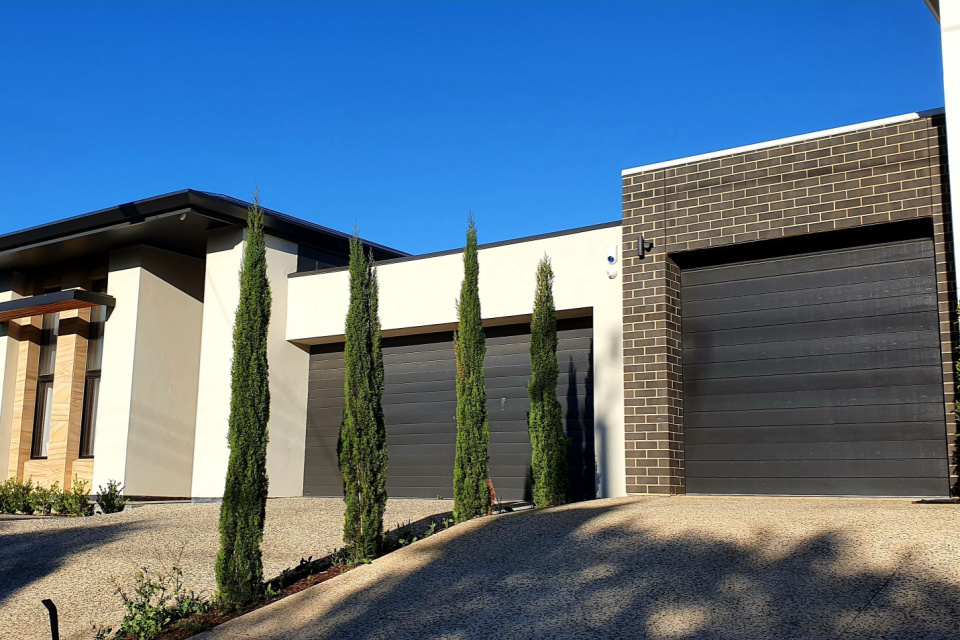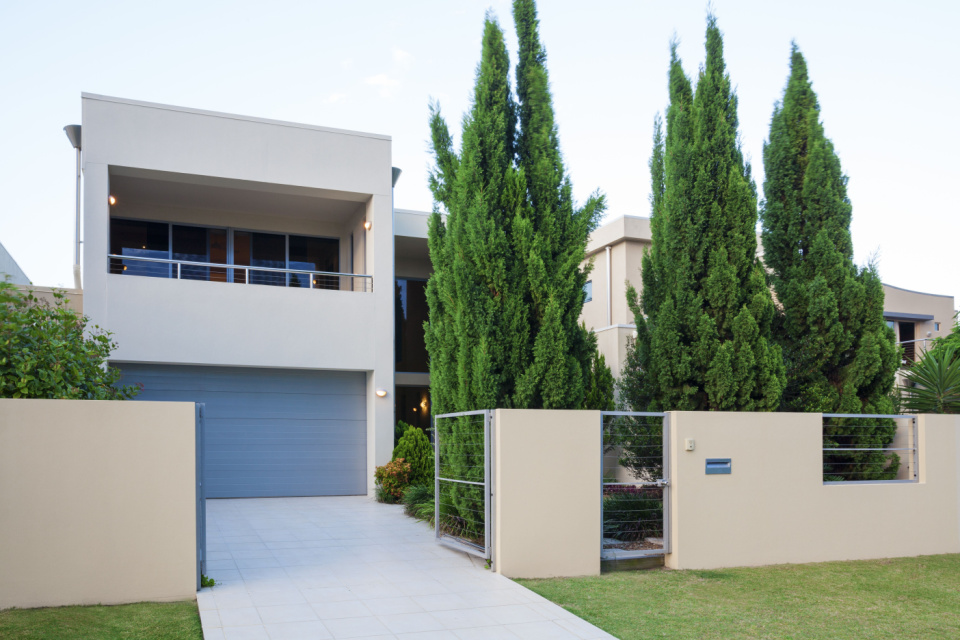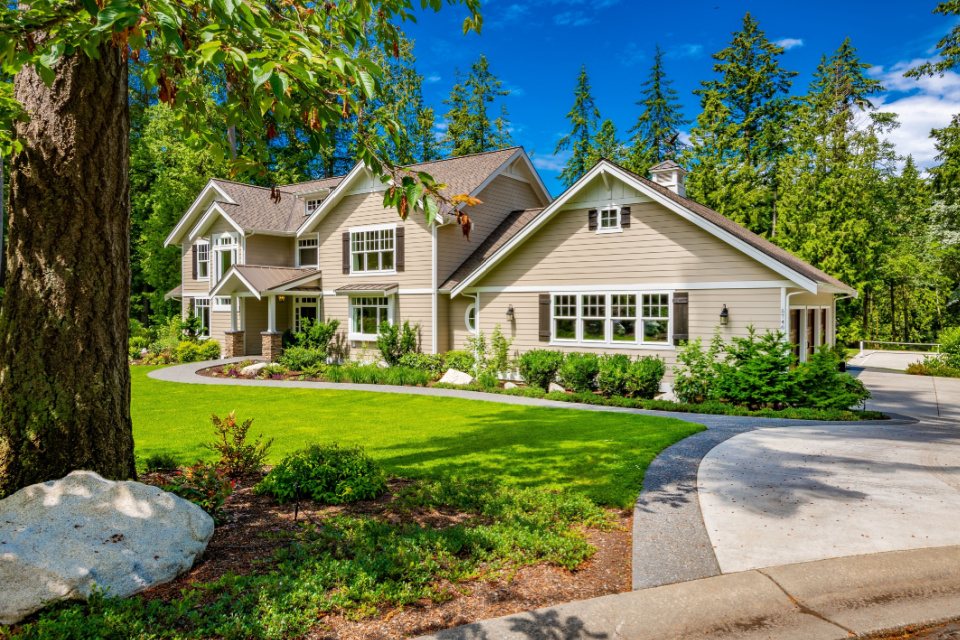
Sustainable House Design in Australia
07/25/2023
The Importance of Roof Maintenance
08/23/2023Australia is known for its diverse and unique landscapes, which present challenges when it comes to building homes. One of the challenges faced in home construction in Australia is the presence of hilly and sloping areas. These hilly and sloping areas can make it difficult to construct homes that are structurally sound and environmentally sustainable. Building homes on hilly and sloping areas requires careful planning and construction techniques to ensure stability and minimize soil erosion. In hilly regions characterized by mild slopes, buildings similar to those in flat areas can be observed and are referred to as “flat land” buildings. However, in areas with mild to steep slopes, the structural configurations of hillside buildings are significantly different than those constructed on flat land. In order to adapt to the slope’s geometry, hillside buildings generally follow the natural slope of the ground and are known as “step-back” buildings. These buildings are vertically and horizontally irregular and unsymmetrical, making them more prone to severe damage than buildings on flat land.
Furthermore, hilly areas in Australia often present attractive views and pleasant weather conditions, making them desirable locations for housing development. Despite the challenges posed by hilly and sloping areas, there is a growing trend of densely located low-to medium-rise buildings being constructed in these areas, which can put additional stress on the slopes. Building development in hilly regions is often driven by the desire for scenic views and pleasant weather, rather than practicality or suitability. Despite these challenges, it is important for architects and engineers to consider the unique requirements of building on hilly and sloping areas.
Building development in hilly regions is not simply for the purpose of enjoying scenic views and pleasant weather; it also presents specific challenges that must be addressed. One of the main challenges in building homes on hilly and sloping areas is the need to adapt to the slope’s geometry. The structural configurations of hillside buildings differ significantly from those constructed on flat land. To ensure stability and structural integrity, hillside buildings must follow the natural slope of the ground. This is achieved through the construction of “step-back” buildings, where each level of the building is set back slightly from the one below it to conform to the natural slope of the ground. This step-back design helps to distribute the weight of the building evenly and reduces the risk of erosion or instability. Additionally, hillside buildings are often vertically and horizontally irregular and unsymmetrical.
This irregularity is a result of the need to adapt to the varying slope angles and contours of the land. To provide earthquake resistance in hilly areas, hillside buildings must have essential stiffness, strength, and behavior. In hilly regions, the structural design of buildings must account for the seismic activity that is typically found in these areas. The required earthquake resistance capacity can be achieved through the incorporation of essential stiffness, strength, and behavior in the design of hillside buildings.
Furthermore, building development in hilly regions often involves constructing buildings with attractive views and luxurious conditions. Despite the challenges posed by hilly terrains, densely located low- to medium-rise buildings are being constructed in these areas to cater to the demand for luxurious housing options. In conclusion, building homes on hilly and sloping areas in Australia poses unique challenges that architects and engineers must address. The structural configurations of hillside buildings must adapt to the slope’s geometry, with foundation levels following the natural slope of the ground. This step-back design helps to distribute the weight of the building evenly and reduces the risk of erosion or instability. Additionally, hillside buildings must be designed with earthquake resistance in mind, incorporating essential stiffness, strength, and behavior. In regards to regulations, the placement and development of buildings in hilly areas are subject to specific criteria. These criteria include accessibility, geological stability, maintenance of the natural appearance of hillsides and ridgelines, minimal grading, view protection, and minimizing visual and environmental impact.
Overall, building homes in hilly and sloping areas requires careful consideration of the unique challenges posed by the landscape. In some cases, building development in hilly regions is driven by the desire for a scenic view and pleasant weather. To suit the slope’s geometry and ensure stability, hillside buildings have distinct structural configurations that differ from those built on flat land. These buildings are typically vertically and horizontally irregular and unsymmetrical, making them more susceptible to severe damage compared to buildings on flat land. Furthermore, hilly areas are more prone to seismic activity, making earthquake resistance a crucial aspect of building design. Building homes on hilly and sloping areas in Australia presents architects and engineers with unique challenges. They must consider the adaptability of structural configurations to the slope’s geometry, with foundation levels following the natural slope of the ground.




